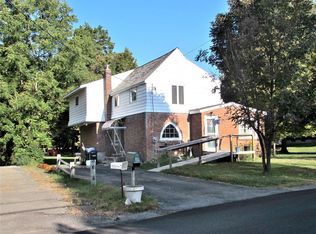Sold for $281,000
$281,000
131 Powderhouse Rd, Vestal, NY 13850
3beds
2,560sqft
Single Family Residence
Built in 1954
4.72 Acres Lot
$352,400 Zestimate®
$110/sqft
$2,400 Estimated rent
Home value
$352,400
$321,000 - $384,000
$2,400/mo
Zestimate® history
Loading...
Owner options
Explore your selling options
What's special
Location, location, location! A lovely country home on just shy of 5 beautiful acres! This welcoming & cozy home has a flowing floorplan with over 2500 square feet of living space. The 1st floor features a light & bright living room & an enormous open kitchen with charming cabinetry. A comfortable sized dining area with built-ins that flank the large front window. A convenient half bath and a family room showcasing a wood stove with a brick backdrop. Going up to the 2nd floor you have three bedrooms, a full bath, abundant closet spaces & attic storage. The lower level has finished bonus rooms, a laundry room, & a half bath. Energy efficient furnaces. New roof on the main part of the house. All of the mechanics are in great shape including a brand new pressure tank for the well. Enclosed breezeway to the two-car oversized garage. Two sheds with electric. Playground set. Apple trees. Serene level acreage. Back patio with a fire pit. Rural Vestal. Country solitiude w/city conveniences.
Zillow last checked: 8 hours ago
Listing updated: July 12, 2023 at 01:20pm
Listed by:
Lisa Barrows,
WARREN REAL ESTATE (Vestal)
Bought with:
Keith Arnold, 10301223975
HOWARD HANNA
Source: GBMLS,MLS#: 321402 Originating MLS: Greater Binghamton Association of REALTORS
Originating MLS: Greater Binghamton Association of REALTORS
Facts & features
Interior
Bedrooms & bathrooms
- Bedrooms: 3
- Bathrooms: 3
- Full bathrooms: 1
- 1/2 bathrooms: 2
Bedroom
- Level: Second
- Dimensions: 13 x 11
Bedroom
- Level: Second
- Dimensions: 16 x 12
Bedroom
- Level: Second
- Dimensions: 13 x 13
Bonus room
- Level: Lower
- Dimensions: 16 x 13
Bonus room
- Level: Lower
- Dimensions: 17 x 13
Dining room
- Level: First
- Dimensions: 12 x 11
Family room
- Level: First
- Dimensions: 31 x 14
Half bath
- Level: Lower
- Dimensions: 5 x 4
Half bath
- Level: First
- Dimensions: 6 x 5
Kitchen
- Level: First
- Dimensions: 22 x 12
Laundry
- Level: Lower
- Dimensions: 14 x 5
Living room
- Level: First
- Dimensions: 24 x 14
Heating
- Forced Air, Wood Stove
Cooling
- Attic Fan, Ceiling Fan(s), Wall/Window Unit(s)
Appliances
- Included: Dryer, Dishwasher, Free-Standing Range, Gas Water Heater, Microwave, Refrigerator, Washer
Features
- Flooring: Carpet, Hardwood, Laminate, Tile
- Number of fireplaces: 1
- Fireplace features: Family Room, Stove, Wood Burning
Interior area
- Total interior livable area: 2,560 sqft
- Finished area above ground: 2,125
- Finished area below ground: 435
Property
Parking
- Total spaces: 2
- Parking features: Attached, Electricity, Garage, Two Car Garage, Garage Door Opener
- Attached garage spaces: 2
Features
- Levels: Two
- Stories: 2
- Patio & porch: Covered, Open, Patio, Porch
- Exterior features: Landscaping, Mature Trees/Landscape, Porch, Patio, Shed
Lot
- Size: 4.72 Acres
- Features: Level, Pasture, Wooded
Details
- Additional structures: Shed(s)
- Parcel number: 03480020600900040020000000
- Zoning: Rural Residential
- Zoning description: Rural Residential
Construction
Type & style
- Home type: SingleFamily
- Architectural style: Two Story
- Property subtype: Single Family Residence
Materials
- Shake Siding
- Foundation: Basement, Concrete Perimeter
Condition
- Year built: 1954
Utilities & green energy
- Sewer: Septic Tank
- Water: Well
Community & neighborhood
Location
- Region: Vestal
Other
Other facts
- Listing agreement: Exclusive Right To Sell
- Ownership: OWNER
Price history
| Date | Event | Price |
|---|---|---|
| 7/12/2023 | Sold | $281,000+5%$110/sqft |
Source: | ||
| 6/14/2023 | Pending sale | $267,500$104/sqft |
Source: | ||
| 5/31/2023 | Contingent | $267,500$104/sqft |
Source: | ||
| 5/23/2023 | Listed for sale | $267,500+24.4%$104/sqft |
Source: | ||
| 7/8/2021 | Sold | $215,000-2.2%$84/sqft |
Source: | ||
Public tax history
| Year | Property taxes | Tax assessment |
|---|---|---|
| 2024 | -- | $318,300 +10% |
| 2023 | -- | $289,300 +15% |
| 2022 | -- | $251,500 +8% |
Find assessor info on the county website
Neighborhood: 13850
Nearby schools
GreatSchools rating
- 5/10Glenwood Elementary SchoolGrades: K-5Distance: 2.5 mi
- 6/10Vestal Middle SchoolGrades: 6-8Distance: 3.7 mi
- 7/10Vestal Senior High SchoolGrades: 9-12Distance: 3.8 mi
Schools provided by the listing agent
- Elementary: Glenwood
- District: Vestal
Source: GBMLS. This data may not be complete. We recommend contacting the local school district to confirm school assignments for this home.
