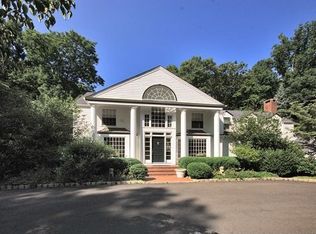Bernardsville Carriage HouseDistinguished and unique historic stone and cedar shake Carriage House originally built circa 1890 by renowned architect George B. Post. Beautifully and tastefully renovated with recent energy efficient additions of spacious rooms with captivating views. Two fireplaces, hardwood and terra cotta floors, interior stone walls, large living room, and elegant family room with high ceilings. Two bedrooms en suite and three additional bedrooms, five full baths. Privately situated on Bernardsville Mountain with over 5 acres of grounds with garden, mature trees, pool, and out buildings.
This property is off market, which means it's not currently listed for sale or rent on Zillow. This may be different from what's available on other websites or public sources.
