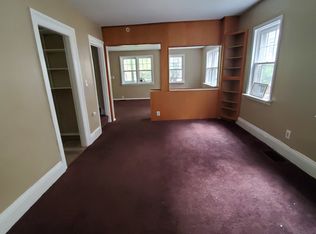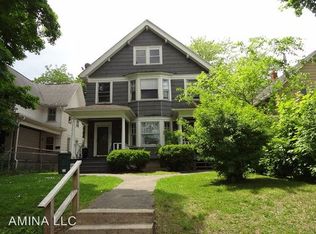Home located in lovely 19th Ward Neighborhood features a 1st floor bedroom and a Walk-in ADA shower and full bath, completely remodeled kitchen, gleaming hardwood floors in Livingroom \ Dinning room. 2nd floor offers 2 additional bedrooms and a full Bath. Besides all the wonderful updates such as New tear off roof, vinyl windows, new water heater this home also offers A year-round home comfort solution, a heat pump and air handler system, it does a fine job of maintaining comfortable indoor temperatures levels, an excellent alternative for both heating and cooling your home. This property has a shared driveway but offers a 2 car detached garage. Property can only be sold to qualified 1st time buyers. Closing cost assistance of up to $6,000. Application must be submitted to the city of Roch Home Purchase Asst program office for consideration
This property is off market, which means it's not currently listed for sale or rent on Zillow. This may be different from what's available on other websites or public sources.

