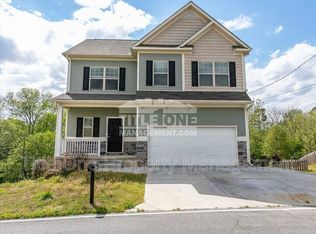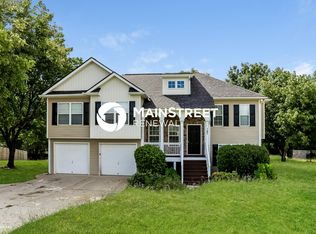Closed
$255,000
131 Portland Rd, Aragon, GA 30104
3beds
1,800sqft
Single Family Residence
Built in 2019
0.62 Acres Lot
$254,400 Zestimate®
$142/sqft
$1,953 Estimated rent
Home value
$254,400
Estimated sales range
Not available
$1,953/mo
Zestimate® history
Loading...
Owner options
Explore your selling options
What's special
PRICE IMPROVEMENT! Welcome home to this 3 bedroom, 2-1/2 bath on .62 acres overlooking Euharlee Creek. Open and airy with beautiful natural light, LVP flooring, and carpet. Built in 2019, this home has been lovingly maintained and is move-in ready. The front porch is warm and inviting for enjoying morning coffee or evening drinks and visits with neighbors. Inside, you'll enjoy the high ceilings and spacious family room and kitchen. Family room features a fireplace for cozy evenings and weekends. The kitchen features a built-in desk area for keeping the family organized and the back door leads to a patio perfect for enjoying evening sunsets and play time for kids and pets. The kitchen also features loads of cabinet and counter space with matching appliances. Granite counter-tops and an island, plus a spacious pantry and doggy door to the back yard. The back yard extends past the fence all the way to the creek! The laundry room is conveniently located upstairs, along with 2 secondary bedrooms and a large shared full bath. The over-sized owner's suite feels like a private retreat with vaulted ceiling. Relax in the spa-like bathroom with double vanity and plenty of closet space. The garage features heavy duty overhead shelving for extra storage and also epoxy flooring. This home is convenient to shopping, restaurants, and entertainment while maintaining the charm of living in Aragon.
Zillow last checked: 8 hours ago
Listing updated: February 21, 2025 at 07:09am
Listed by:
Dawn Hood 6787615161,
Keller Williams Northwest
Bought with:
Jenna Shaw, 413637
Integrity Realty Group
Source: GAMLS,MLS#: 10433869
Facts & features
Interior
Bedrooms & bathrooms
- Bedrooms: 3
- Bathrooms: 3
- Full bathrooms: 2
- 1/2 bathrooms: 1
Kitchen
- Features: Kitchen Island, Pantry, Solid Surface Counters
Heating
- Electric, Forced Air, Zoned
Cooling
- Ceiling Fan(s), Central Air, Electric, Zoned
Appliances
- Included: Dishwasher, Disposal, Electric Water Heater, Microwave, Oven/Range (Combo), Refrigerator
- Laundry: Upper Level
Features
- Double Vanity, High Ceilings, Tray Ceiling(s), Walk-In Closet(s)
- Flooring: Carpet, Other
- Windows: Double Pane Windows
- Basement: None
- Number of fireplaces: 1
- Fireplace features: Family Room
- Common walls with other units/homes: No Common Walls
Interior area
- Total structure area: 1,800
- Total interior livable area: 1,800 sqft
- Finished area above ground: 1,800
- Finished area below ground: 0
Property
Parking
- Total spaces: 4
- Parking features: Garage, Garage Door Opener, Kitchen Level
- Has garage: Yes
Features
- Levels: Two
- Stories: 2
- Patio & porch: Patio, Porch
- Exterior features: Other
- Fencing: Back Yard,Fenced,Privacy
- Waterfront features: Creek, No Dock Or Boathouse
- Body of water: None
Lot
- Size: 0.62 Acres
- Features: Level, Sloped
Details
- Parcel number: 053 186
Construction
Type & style
- Home type: SingleFamily
- Architectural style: Craftsman,Traditional
- Property subtype: Single Family Residence
Materials
- Concrete, Stone
- Foundation: Slab
- Roof: Composition
Condition
- Resale
- New construction: No
- Year built: 2019
Utilities & green energy
- Sewer: Public Sewer
- Water: Public
- Utilities for property: Cable Available, Electricity Available, High Speed Internet, Phone Available, Sewer Available, Sewer Connected, Underground Utilities, Water Available
Community & neighborhood
Security
- Security features: Carbon Monoxide Detector(s), Smoke Detector(s)
Community
- Community features: Street Lights
Location
- Region: Aragon
- Subdivision: Sarah's Brook
HOA & financial
HOA
- Has HOA: No
- Services included: None
Other
Other facts
- Listing agreement: Exclusive Agency
Price history
| Date | Event | Price |
|---|---|---|
| 2/19/2025 | Sold | $255,000-8.6%$142/sqft |
Source: | ||
| 1/30/2025 | Pending sale | $279,000$155/sqft |
Source: | ||
| 1/24/2025 | Price change | $279,000-3.5%$155/sqft |
Source: | ||
| 1/9/2025 | Price change | $289,000-2%$161/sqft |
Source: | ||
| 1/3/2025 | Listed for sale | $295,000+66.5%$164/sqft |
Source: | ||
Public tax history
| Year | Property taxes | Tax assessment |
|---|---|---|
| 2024 | $3,330 +35.8% | $123,563 +42.1% |
| 2023 | $2,452 +7.5% | $86,983 +21.1% |
| 2022 | $2,281 +0.4% | $71,816 |
Find assessor info on the county website
Neighborhood: 30104
Nearby schools
GreatSchools rating
- 4/10Eastside Elementary SchoolGrades: PK-5Distance: 1.8 mi
- 4/10Rockmart Middle SchoolGrades: 6-8Distance: 2.6 mi
- 6/10Rockmart High SchoolGrades: 9-12Distance: 2.4 mi
Schools provided by the listing agent
- Elementary: Eastside
- Middle: Rockmart
- High: Rockmart
Source: GAMLS. This data may not be complete. We recommend contacting the local school district to confirm school assignments for this home.
Get pre-qualified for a loan
At Zillow Home Loans, we can pre-qualify you in as little as 5 minutes with no impact to your credit score.An equal housing lender. NMLS #10287.

