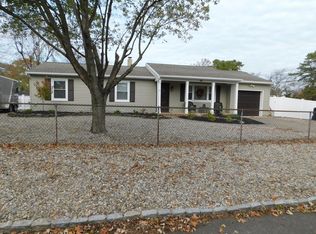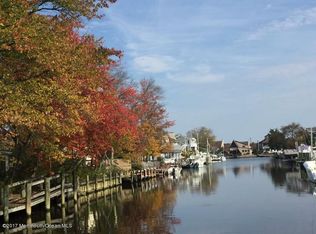Sold for $495,000
$495,000
131 Port Rd, Brick, NJ 08723
3beds
1,550sqft
Single Family Residence
Built in 1970
10,001.38 Square Feet Lot
$556,500 Zestimate®
$319/sqft
$3,093 Estimated rent
Home value
$556,500
$523,000 - $595,000
$3,093/mo
Zestimate® history
Loading...
Owner options
Explore your selling options
What's special
Welcome Home! This spacious, beautifully maintained 3 Bed 1 Bath Ranch with 1 Car Garage in the sought after Cherry Quay section could be the one for you! Situated on a prime corner lot with circular drive, curb appeal, and just steps to water views and the beach- it's your perfect summer rental or year round retreat! Step in to find a sophisticated interior with gleaming HW flooring, decorative molding, and a fresh neutral palette throughout that is easy to customize. Lovely Living rm holds a wood burning fireplace with custom mantle, shelves, and flows seamlessly into the Dining area. Eat-in-Kitchen offers a delightful breakfast bar, ample cabinet storage, and vaulted ceiling that truly opens up the space! Light and bright rear Family rm features ceramic floors, walls of windows with peaceful backyard views, and slider to the patio for easy outdoor dining. Convenient Laundry rm, too! Down the hall, the main Full Bath, along with 3 generous Bedrooms with custom closet organizers. Ceiling fans in every room offer added comfort. Both the MBR & Bath boast custom cornices on the windows for added elegance. Backyard holds a custom 8x12 Shed, Patio, wood burning Fire Pit, and is partially fenced-in for your privacy and comfort! 1 Car Garage with 12x10 storage loft, ample parking, the list goes on!
Zillow last checked: 8 hours ago
Listing updated: March 22, 2024 at 12:15pm
Listed by:
ROBERT DEKANSKI,
RE/MAX 1st ADVANTAGE 732-827-5344,
MICHAEL LAICO,
RE/MAX 1st ADVANTAGE
Source: All Jersey MLS,MLS#: 2407675R
Facts & features
Interior
Bedrooms & bathrooms
- Bedrooms: 3
- Bathrooms: 1
- Full bathrooms: 1
Primary bedroom
- Features: 1st Floor
- Level: First
- Area: 142.92
- Dimensions: 11.67 x 12.25
Bedroom 2
- Area: 139.13
- Dimensions: 10.5 x 13.25
Bedroom 3
- Area: 129.31
- Dimensions: 11.08 x 11.67
Bathroom
- Features: Tub Shower
Dining room
- Features: Living Dining Combo
Family room
- Area: 178.89
- Length: 118
Kitchen
- Features: Breakfast Bar, Eat-in Kitchen, Separate Dining Area
- Area: 227.5
- Dimensions: 21 x 10.83
Living room
- Area: 287.32
- Dimensions: 22.83 x 12.58
Basement
- Area: 0
Heating
- Baseboard Hotwater
Cooling
- Central Air, Ceiling Fan(s)
Appliances
- Included: Dishwasher, Gas Range/Oven, Refrigerator, See Remarks, Gas Water Heater
Features
- Blinds, Drapes-See Remarks, High Ceilings, Shades-Existing, Vaulted Ceiling(s), Entrance Foyer, 3 Bedrooms, Kitchen, Laundry Room, Attic, Living Room, Bath Full, Family Room, Utility Room, None
- Flooring: Ceramic Tile, Wood
- Windows: Screen/Storm Window, Blinds, Drapes, Shades-Existing
- Basement: Slab
- Number of fireplaces: 1
- Fireplace features: Wood Burning
Interior area
- Total structure area: 1,550
- Total interior livable area: 1,550 sqft
Property
Parking
- Total spaces: 1
- Parking features: Crushed Stone, Additional Parking, Circular Driveway, Garage, Attached
- Attached garage spaces: 1
- Has uncovered spaces: Yes
Features
- Levels: One
- Stories: 1
- Patio & porch: Porch, Patio
- Exterior features: Lawn Sprinklers, Open Porch(es), Curbs, Patio, Screen/Storm Window, Fencing/Wall, Storage Shed, Yard
- Pool features: None
- Fencing: Fencing/Wall
Lot
- Size: 10,001 sqft
- Dimensions: 1000.00 x 0.00
- Features: Corner Lot
Details
- Additional structures: Shed(s)
- Parcel number: 0700334000000009
- Zoning: R75
Construction
Type & style
- Home type: SingleFamily
- Architectural style: Ranch
- Property subtype: Single Family Residence
Materials
- Roof: Asphalt
Condition
- Year built: 1970
Utilities & green energy
- Gas: Natural Gas
- Sewer: Public Sewer
- Water: Public
- Utilities for property: Electricity Connected, Natural Gas Connected
Community & neighborhood
Community
- Community features: Curbs
Location
- Region: Brick
Other
Other facts
- Ownership: Fee Simple
Price history
| Date | Event | Price |
|---|---|---|
| 3/22/2024 | Sold | $495,000+16.5%$319/sqft |
Source: | ||
| 2/16/2024 | Pending sale | $425,000$274/sqft |
Source: | ||
| 2/16/2024 | Contingent | $425,000+431.3%$274/sqft |
Source: | ||
| 2/5/2024 | Listing removed | -- |
Source: MoreMLS #22402911 Report a problem | ||
| 2/1/2024 | Listed for rent | $2,400$2/sqft |
Source: MoreMLS #22402911 Report a problem | ||
Public tax history
| Year | Property taxes | Tax assessment |
|---|---|---|
| 2023 | $6,116 +2.2% | $252,400 |
| 2022 | $5,987 | $252,400 |
| 2021 | $5,987 +3% | $252,400 |
Find assessor info on the county website
Neighborhood: Cherry Quay
Nearby schools
GreatSchools rating
- 6/10Drum Point Road Elementary SchoolGrades: K-5Distance: 1.3 mi
- 7/10Lake Riviera Middle SchoolGrades: 6-8Distance: 1.8 mi
- 4/10Brick Twp High SchoolGrades: 9-12Distance: 3.4 mi
Get a cash offer in 3 minutes
Find out how much your home could sell for in as little as 3 minutes with a no-obligation cash offer.
Estimated market value$556,500
Get a cash offer in 3 minutes
Find out how much your home could sell for in as little as 3 minutes with a no-obligation cash offer.
Estimated market value
$556,500

