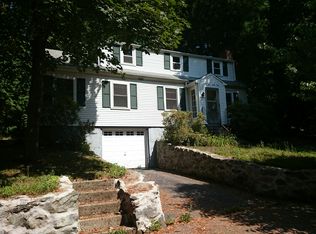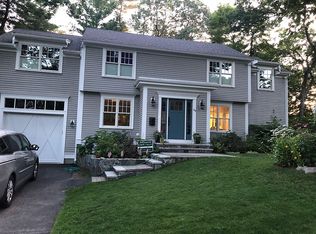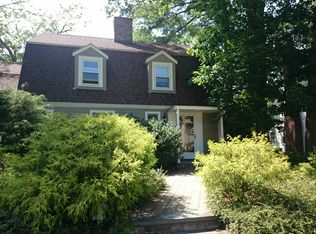A chance to live in the most desirable Chestnut Hill quiet neighborhood. This cozy cape style home is just waiting for its next home owner. Open floor layout between the family room and dinning room with a fire place, adjacent eat in kitchen, with a first floor master bedroom. As you walk up the paneled stair case to the second floor to find two more bedrooms with a updated bathroom and beautifully tiled shower. Hardwood floors through out this cozy home. Once again this home is being sold AS IS CONDITION.
This property is off market, which means it's not currently listed for sale or rent on Zillow. This may be different from what's available on other websites or public sources.


