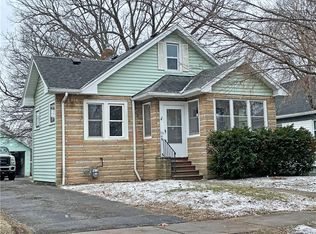Closed
$195,000
131 Pomona Dr, Rochester, NY 14616
3beds
964sqft
Single Family Residence
Built in 1942
5,248.98 Square Feet Lot
$201,400 Zestimate®
$202/sqft
$1,979 Estimated rent
Home value
$201,400
$189,000 - $213,000
$1,979/mo
Zestimate® history
Loading...
Owner options
Explore your selling options
What's special
Fully Renovated and Move-In Ready 3 bedroom and 1 bath Cape Cod in Greece!
This beautifully updated gem, features an open floor plan with a generous sized living room with natural light filling it. You will discover a brand-new eat-in kitchen equipped with stainless steel appliances, crisp white cabinetry, a breakfast bar, and a cozy dining space—perfect for both everyday living and entertaining. The fully updated bathroom features a stylish tiled tub surround for a fresh, modern feel.
This home has been thoughtfully renovated with new luxury vinyl plank (LVP) flooring throughout, energy-efficient vinyl windows, and low-maintenance vinyl siding. Two bedrooms and the full bath are located on the 1st floor, with a spacious 3rd bedroom upstairs, providing flexible living options.
Additional upgrades include a new tear-off roof and fresh landscaping in the front yard, enhancing the home's curb appeal and welcoming presence. The large, partially fenced backyard is shaded by mature trees and offers plenty of room to relax, garden, or entertain. A 1-car detached garage adds convenience and extra storage.
With nothing left to do but move in, this one is ready to welcome you home! Delayed negotiations until 6/10/2025 at 12pm.
Zillow last checked: 8 hours ago
Listing updated: July 29, 2025 at 12:07pm
Listed by:
Anthony C. Butera 585-404-3841,
Keller Williams Realty Greater Rochester
Bought with:
Tiffany A. Hilbert, 10401295229
Keller Williams Realty Greater Rochester
Source: NYSAMLSs,MLS#: R1611821 Originating MLS: Rochester
Originating MLS: Rochester
Facts & features
Interior
Bedrooms & bathrooms
- Bedrooms: 3
- Bathrooms: 1
- Full bathrooms: 1
- Main level bathrooms: 1
- Main level bedrooms: 2
Heating
- Gas, Forced Air
Appliances
- Included: Dishwasher, Gas Oven, Gas Range, Gas Water Heater, Microwave, Refrigerator
- Laundry: In Basement
Features
- Ceiling Fan(s), Eat-in Kitchen, Separate/Formal Living Room, Living/Dining Room, Bedroom on Main Level
- Flooring: Carpet, Varies, Vinyl
- Windows: Thermal Windows
- Basement: Full
- Has fireplace: No
Interior area
- Total structure area: 964
- Total interior livable area: 964 sqft
Property
Parking
- Total spaces: 1
- Parking features: Detached, Garage
- Garage spaces: 1
Features
- Patio & porch: Open, Porch
- Exterior features: Blacktop Driveway, Fence
- Fencing: Partial
Lot
- Size: 5,248 sqft
- Dimensions: 42 x 125
- Features: Rectangular, Rectangular Lot, Residential Lot
Details
- Parcel number: 2628000608000002014000
- Special conditions: Standard
Construction
Type & style
- Home type: SingleFamily
- Architectural style: Cape Cod,Two Story
- Property subtype: Single Family Residence
Materials
- Vinyl Siding, PEX Plumbing
- Foundation: Block
- Roof: Asphalt,Architectural,Shingle
Condition
- Resale
- Year built: 1942
Utilities & green energy
- Electric: Circuit Breakers
- Sewer: Connected
- Water: Connected, Public
- Utilities for property: Cable Available, Electricity Available, Electricity Connected, High Speed Internet Available, Sewer Connected, Water Connected
Community & neighborhood
Location
- Region: Rochester
- Subdivision: Pomona Gardens
Other
Other facts
- Listing terms: Cash,Conventional,FHA,VA Loan
Price history
| Date | Event | Price |
|---|---|---|
| 7/24/2025 | Sold | $195,000+30.1%$202/sqft |
Source: | ||
| 6/11/2025 | Pending sale | $149,900$155/sqft |
Source: | ||
| 6/3/2025 | Listed for sale | $149,900+67.5%$155/sqft |
Source: | ||
| 3/8/2021 | Sold | $89,500-10.4%$93/sqft |
Source: | ||
| 1/15/2021 | Pending sale | $99,900$104/sqft |
Source: Coldwell Banker Custom Realty #R1313015 Report a problem | ||
Public tax history
| Year | Property taxes | Tax assessment |
|---|---|---|
| 2024 | -- | $74,700 |
| 2023 | -- | $74,700 +2.6% |
| 2022 | -- | $72,800 |
Find assessor info on the county website
Neighborhood: 14616
Nearby schools
GreatSchools rating
- 4/10Longridge SchoolGrades: K-5Distance: 0.5 mi
- 4/10Olympia High SchoolGrades: 6-12Distance: 1.3 mi
Schools provided by the listing agent
- District: Greece
Source: NYSAMLSs. This data may not be complete. We recommend contacting the local school district to confirm school assignments for this home.
