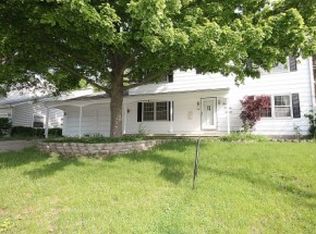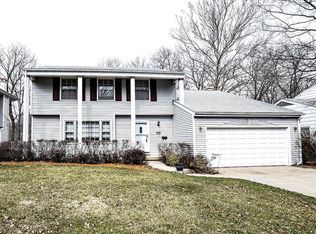Sold for $115,000
$115,000
131 Point Bluff Dr, Decatur, IL 62521
3beds
2,382sqft
Single Family Residence
Built in 1969
0.25 Acres Lot
$166,400 Zestimate®
$48/sqft
$2,525 Estimated rent
Home value
$166,400
$151,000 - $183,000
$2,525/mo
Zestimate® history
Loading...
Owner options
Explore your selling options
What's special
Great Bayshore Location for this Raised Ranch with walk out basement. Just steps to Lake Decatur & close to shopping and dining. Good Layout of living space throughout with a walk out lower level family room, half bath, home office & oversized workshop with access to garage. Perfect home for a DIY buyer who can see potential in strong bones and ready to make their own to build equity. Poured Concrete foundation, Replacement windows, Updated Roof, Upgraded HVAC and lots of space to grow. Screened porch off main level family room, open kitchen and private master ensuite are just a few things to mention. Priced to move fast, schedule a showing today!
Zillow last checked: 8 hours ago
Listing updated: March 02, 2023 at 10:37am
Listed by:
Tim Vieweg 217-450-8500,
Vieweg RE/Better Homes & Gardens Real Estate-Service First,
Abby Golladay 217-972-6893,
Vieweg RE/Better Homes & Gardens Real Estate-Service First
Bought with:
Glen Dahl, 471021682
DahlHouse Real Estate
Source: CIBR,MLS#: 6225547 Originating MLS: Central Illinois Board Of REALTORS
Originating MLS: Central Illinois Board Of REALTORS
Facts & features
Interior
Bedrooms & bathrooms
- Bedrooms: 3
- Bathrooms: 3
- Full bathrooms: 2
- 1/2 bathrooms: 1
Primary bedroom
- Description: Flooring: Carpet
- Level: Main
- Dimensions: 14.3 x 11.6
Bedroom
- Description: Flooring: Carpet
- Level: Main
- Dimensions: 8.1 x 10.1
Bedroom
- Description: Flooring: Carpet
- Level: Main
- Dimensions: 10.4 x 11
Primary bathroom
- Level: Main
Family room
- Description: Flooring: Vinyl
- Level: Main
- Dimensions: 22 x 12.2
Family room
- Description: Flooring: Carpet
- Level: Basement
- Dimensions: 28.2 x 14.11
Other
- Features: Tub Shower
- Level: Main
Kitchen
- Description: Flooring: Vinyl
- Level: Main
- Dimensions: 11.8 x 11.3
Living room
- Description: Flooring: Carpet
- Level: Main
- Dimensions: 14.6 x 15.7
Office
- Description: Flooring: Vinyl
- Level: Basement
- Dimensions: 12.9 x 7.8
Workshop
- Description: Flooring: Concrete
- Level: Basement
- Dimensions: 15.2 x 10.2
Heating
- Forced Air, Gas
Cooling
- Central Air
Appliances
- Included: Dryer, Dishwasher, Gas Water Heater, Microwave, Oven, Range, Refrigerator, Washer
Features
- Breakfast Area, Fireplace, Bath in Primary Bedroom, Main Level Primary, Workshop
- Windows: Replacement Windows
- Basement: Finished,Walk-Out Access,Full
- Number of fireplaces: 1
- Fireplace features: Family/Living/Great Room
Interior area
- Total structure area: 2,382
- Total interior livable area: 2,382 sqft
- Finished area above ground: 1,302
- Finished area below ground: 1,080
Property
Parking
- Total spaces: 2
- Parking features: Attached, Garage
- Attached garage spaces: 2
Features
- Levels: One
- Stories: 1
- Patio & porch: Rear Porch, Screened
- Exterior features: Workshop
Lot
- Size: 0.25 Acres
Details
- Parcel number: 041226254015
- Zoning: MUN
- Special conditions: None
Construction
Type & style
- Home type: SingleFamily
- Architectural style: Ranch
- Property subtype: Single Family Residence
Materials
- Brick, Vinyl Siding
- Foundation: Basement
- Roof: Asphalt,Shingle
Condition
- Year built: 1969
Utilities & green energy
- Sewer: Public Sewer
- Water: Public
Community & neighborhood
Location
- Region: Decatur
Other
Other facts
- Road surface type: Concrete
Price history
| Date | Event | Price |
|---|---|---|
| 3/2/2023 | Sold | $115,000-11.5%$48/sqft |
Source: | ||
| 2/10/2023 | Pending sale | $129,900$55/sqft |
Source: | ||
| 1/20/2023 | Contingent | $129,900$55/sqft |
Source: | ||
| 1/4/2023 | Listed for sale | $129,900$55/sqft |
Source: | ||
Public tax history
| Year | Property taxes | Tax assessment |
|---|---|---|
| 2024 | $4,077 +15.7% | $48,111 +3.7% |
| 2023 | $3,524 +9.7% | $46,408 +9.4% |
| 2022 | $3,212 +9.1% | $42,406 +7.1% |
Find assessor info on the county website
Neighborhood: 62521
Nearby schools
GreatSchools rating
- 2/10South Shores Elementary SchoolGrades: K-6Distance: 0.4 mi
- 1/10Stephen Decatur Middle SchoolGrades: 7-8Distance: 5.1 mi
- 2/10Eisenhower High SchoolGrades: 9-12Distance: 1.3 mi
Schools provided by the listing agent
- District: Decatur Dist 61
Source: CIBR. This data may not be complete. We recommend contacting the local school district to confirm school assignments for this home.
Get pre-qualified for a loan
At Zillow Home Loans, we can pre-qualify you in as little as 5 minutes with no impact to your credit score.An equal housing lender. NMLS #10287.

