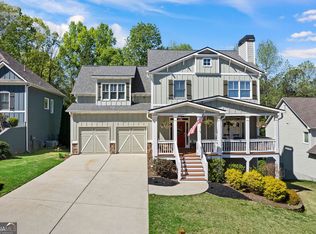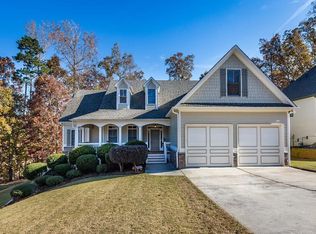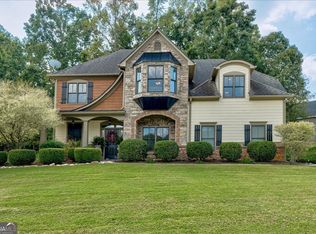Closed
$372,000
131 Pine Way, Dallas, GA 30157
3beds
2,012sqft
Single Family Residence
Built in 2005
0.31 Acres Lot
$370,100 Zestimate®
$185/sqft
$1,984 Estimated rent
Home value
$370,100
$352,000 - $389,000
$1,984/mo
Zestimate® history
Loading...
Owner options
Explore your selling options
What's special
Want a 3.25% interest rate? This is an ASSUMABLE FHA Loan if someone has a large down payment! Either way you will love this 3BR 2 and a half bath beauty in the Timberlands! Hardwoods throughout the main with a "semi-open floor plan" where you can see the family room, and wood burning fireplace from the kitchen. Wainscoting walls in the large dining area and eat in kitchen with SS appliances, wood cabinets and garbage disposal. Laundry room right inside as you enter the home from the kitchen level garage. Powder room serves you and your guest on the main floor. Upstairs you will be surprised how big this master suite really is! Additional room off the master can be used as a newborn room, a study, office, or just a sitting room to enjoy coffee and a good book. Master bath features a tub and shower, toilet closet and dual vanity. Larger closets in the two guest bedrooms and halls with ample size guest bathroom in the hall. Newer Carpet throughout the upstairs. Less than 8 year old architectural roof, 2 year old water heater and Two 3-4 year old HVACs with WIFI thermostats!! No AI adjectives necessary This home is move-in ready!
Zillow last checked: 8 hours ago
Listing updated: March 15, 2024 at 08:03am
Listed by:
Dwight Hicks 404-660-3911,
RE/MAX Around Atlanta
Bought with:
Cindi Phillips, 418815
Sanders Real Estate
Source: GAMLS,MLS#: 10249013
Facts & features
Interior
Bedrooms & bathrooms
- Bedrooms: 3
- Bathrooms: 3
- Full bathrooms: 2
- 1/2 bathrooms: 1
Dining room
- Features: Separate Room
Kitchen
- Features: Breakfast Area, Breakfast Bar, Breakfast Room, Pantry
Heating
- Forced Air, Natural Gas
Cooling
- Zoned
Appliances
- Included: Dishwasher, Disposal, Microwave
- Laundry: Other
Features
- Double Vanity, High Ceilings, Soaking Tub, Tray Ceiling(s), Walk-In Closet(s)
- Flooring: Carpet, Hardwood
- Windows: Double Pane Windows
- Basement: None
- Attic: Pull Down Stairs
- Number of fireplaces: 1
- Fireplace features: Family Room, Gas Starter
- Common walls with other units/homes: No Common Walls
Interior area
- Total structure area: 2,012
- Total interior livable area: 2,012 sqft
- Finished area above ground: 2,012
- Finished area below ground: 0
Property
Parking
- Total spaces: 4
- Parking features: Assigned, Attached, Garage, Kitchen Level, Side/Rear Entrance
- Has attached garage: Yes
Features
- Levels: Two
- Stories: 2
- Patio & porch: Patio
- Exterior features: Garden
- Fencing: Back Yard,Fenced
- Body of water: None
Lot
- Size: 0.31 Acres
- Features: Corner Lot
Details
- Parcel number: 65111
Construction
Type & style
- Home type: SingleFamily
- Architectural style: Traditional
- Property subtype: Single Family Residence
Materials
- Stone
- Foundation: Slab
- Roof: Composition
Condition
- Resale
- New construction: No
- Year built: 2005
Utilities & green energy
- Electric: 220 Volts
- Sewer: Public Sewer
- Water: Public
- Utilities for property: Cable Available, Electricity Available, High Speed Internet, Natural Gas Available, Phone Available, Sewer Available, Underground Utilities, Water Available
Community & neighborhood
Security
- Security features: Carbon Monoxide Detector(s), Smoke Detector(s)
Community
- Community features: Playground, Pool, Street Lights, Walk To Schools
Location
- Region: Dallas
- Subdivision: Timberlands
HOA & financial
HOA
- Has HOA: Yes
- HOA fee: $441 annually
- Services included: Maintenance Grounds, Swimming
Other
Other facts
- Listing agreement: Exclusive Right To Sell
- Listing terms: Assumable,Cash,Conventional,FHA,VA Loan
Price history
| Date | Event | Price |
|---|---|---|
| 3/15/2024 | Sold | $372,000-0.8%$185/sqft |
Source: | ||
| 2/20/2024 | Pending sale | $375,000$186/sqft |
Source: | ||
| 2/2/2024 | Listed for sale | $375,000+84.3%$186/sqft |
Source: | ||
| 8/30/2016 | Sold | $203,500+23.6%$101/sqft |
Source: | ||
| 7/24/2013 | Sold | $164,600-8.7%$82/sqft |
Source: | ||
Public tax history
| Year | Property taxes | Tax assessment |
|---|---|---|
| 2025 | $3,599 -7.8% | $147,916 -5.8% |
| 2024 | $3,905 -1.4% | $157,000 +1.7% |
| 2023 | $3,960 +8.9% | $154,440 +21.6% |
Find assessor info on the county website
Neighborhood: 30157
Nearby schools
GreatSchools rating
- 6/10Roland W. Russom Elementary SchoolGrades: PK-5Distance: 2.5 mi
- 6/10East Paulding Middle SchoolGrades: 6-8Distance: 3.7 mi
- 7/10North Paulding High SchoolGrades: 9-12Distance: 6.3 mi
Schools provided by the listing agent
- Elementary: Russom
- Middle: East Paulding
- High: North Paulding
Source: GAMLS. This data may not be complete. We recommend contacting the local school district to confirm school assignments for this home.
Get a cash offer in 3 minutes
Find out how much your home could sell for in as little as 3 minutes with a no-obligation cash offer.
Estimated market value
$370,100
Get a cash offer in 3 minutes
Find out how much your home could sell for in as little as 3 minutes with a no-obligation cash offer.
Estimated market value
$370,100


