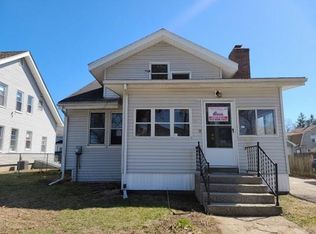Sold for $260,000
$260,000
131 Phoenix Ter, Springfield, MA 01104
3beds
1,263sqft
Single Family Residence
Built in 1917
5,001 Square Feet Lot
$266,800 Zestimate®
$206/sqft
$2,150 Estimated rent
Home value
$266,800
$248,000 - $288,000
$2,150/mo
Zestimate® history
Loading...
Owner options
Explore your selling options
What's special
SHOWINGS BEGIN IMMEDIATELY! Welcome to this 3-bedroom lovely home on a terraced street in Liberty Heights. This 6 room home has 3 bedrooms, a finished room in the basement could have potential for a fourth bedroom, and a 2 car garage. It has hardwood floors, vinyl siding, and replacement windows. The kitchen is open to the dining room that leads into a large living room on the first floor. A large pantry includes the hook ups for a washer and dryer enclosed off the kitchen. There is a large open front porch and multiple enclosed rear porches. The second floor has 3 bedrooms, one of the bedrooms has its own enclosed porch. There is a full bathroom with a pedestal sink. The location of this home is a commuter's dream, located right off the highway (Rte. 291) minutes to Baystate Hospital. Schedule your private showing today!
Zillow last checked: 8 hours ago
Listing updated: February 24, 2025 at 10:55am
Listed by:
Tracy Wilkie 413-467-7127,
ERA M Connie Laplante Real Estate 413-536-9111,
Tracy Wilkie 413-467-7127
Bought with:
Marvin Council
Fathom Realty
Source: MLS PIN,MLS#: 73318504
Facts & features
Interior
Bedrooms & bathrooms
- Bedrooms: 3
- Bathrooms: 1
- Full bathrooms: 1
Primary bedroom
- Features: Flooring - Hardwood
- Level: Second
Bedroom 2
- Features: Flooring - Hardwood
- Level: Second
Bedroom 3
- Features: Flooring - Hardwood
- Level: Second
Primary bathroom
- Features: No
Bathroom 1
- Features: Bathroom - Full, Flooring - Stone/Ceramic Tile
- Level: Second
Dining room
- Features: Ceiling Fan(s), Flooring - Hardwood
- Level: First
Kitchen
- Features: Ceiling Fan(s), Flooring - Laminate, Dining Area, Countertops - Upgraded, Dryer Hookup - Electric, Exterior Access, Recessed Lighting, Stainless Steel Appliances, Storage, Washer Hookup
- Level: First
Living room
- Features: Ceiling Fan(s), Flooring - Hardwood
- Level: First
Heating
- Steam
Cooling
- None
Appliances
- Included: Gas Water Heater, Range, Dishwasher, Disposal, Microwave, ENERGY STAR Qualified Refrigerator
- Laundry: Pantry, Main Level, Electric Dryer Hookup, Washer Hookup, In Basement
Features
- Flooring: Wood, Vinyl
- Basement: Partial
- Has fireplace: No
Interior area
- Total structure area: 1,263
- Total interior livable area: 1,263 sqft
Property
Parking
- Total spaces: 6
- Parking features: Detached, Paved Drive, Off Street
- Garage spaces: 2
- Uncovered spaces: 4
Features
- Patio & porch: Porch
- Exterior features: Porch
Lot
- Size: 5,001 sqft
Details
- Parcel number: 2601421
- Zoning: R1
Construction
Type & style
- Home type: SingleFamily
- Architectural style: Bungalow
- Property subtype: Single Family Residence
Materials
- Foundation: Block
Condition
- Year built: 1917
Utilities & green energy
- Electric: 110 Volts
- Sewer: Public Sewer
- Water: Public
- Utilities for property: for Electric Oven, for Electric Dryer, Washer Hookup
Community & neighborhood
Community
- Community features: Medical Facility, Highway Access, Public School, University
Location
- Region: Springfield
Other
Other facts
- Listing terms: Lender Approval Required
Price history
| Date | Event | Price |
|---|---|---|
| 2/24/2025 | Sold | $260,000+18.2%$206/sqft |
Source: MLS PIN #73318504 Report a problem | ||
| 12/9/2024 | Listed for sale | $219,900+30.1%$174/sqft |
Source: MLS PIN #73318504 Report a problem | ||
| 9/26/2024 | Sold | $169,000+25.2%$134/sqft |
Source: Public Record Report a problem | ||
| 7/14/2017 | Sold | $135,000$107/sqft |
Source: Public Record Report a problem | ||
| 5/10/2017 | Pending sale | $135,000$107/sqft |
Source: Sears Real Estate #72097710 Report a problem | ||
Public tax history
| Year | Property taxes | Tax assessment |
|---|---|---|
| 2025 | $3,327 +1.1% | $212,200 +3.6% |
| 2024 | $3,291 +25.6% | $204,900 +33.3% |
| 2023 | $2,621 -1.3% | $153,700 +8.9% |
Find assessor info on the county website
Neighborhood: Liberty Heights
Nearby schools
GreatSchools rating
- 4/10Liberty SchoolGrades: PK-5Distance: 0.3 mi
- 7/10Alfred G Zanetti SchoolGrades: PK-8Distance: 0.5 mi
- 3/10The Springfield Renaissance SchoolGrades: 6-12Distance: 0.7 mi
Get pre-qualified for a loan
At Zillow Home Loans, we can pre-qualify you in as little as 5 minutes with no impact to your credit score.An equal housing lender. NMLS #10287.
Sell for more on Zillow
Get a Zillow Showcase℠ listing at no additional cost and you could sell for .
$266,800
2% more+$5,336
With Zillow Showcase(estimated)$272,136
