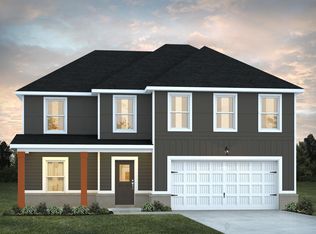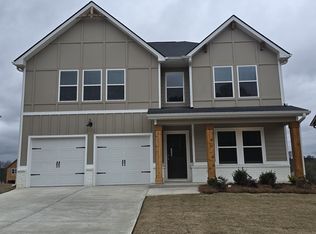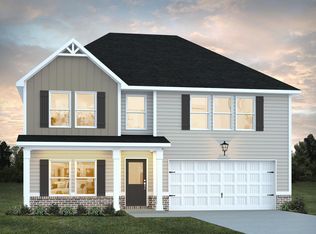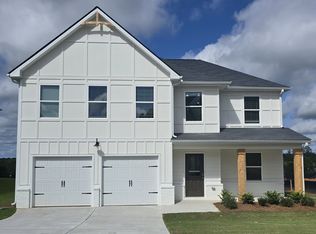Closed
$332,410
131 Percheron Rd #96, Hogansville, GA 30230
4beds
2,300sqft
Single Family Residence
Built in 2025
7,405.2 Square Feet Lot
$332,400 Zestimate®
$145/sqft
$2,331 Estimated rent
Home value
$332,400
$316,000 - $349,000
$2,331/mo
Zestimate® history
Loading...
Owner options
Explore your selling options
What's special
The Tucker is a 4 bedroom, 2.5 bath home with loft area. The open concept design provides a beautiful fireplace looking into a beautiful kitchen and walk-in pantry. Spacious family room, perfect for entertaining. Upstairs, 3 secondary bedrooms, a full bathroom in hall and laundry room. Owner's suite with a walk-in closet, master bath with double vanity with Vessel sink and separate stand-alone tub and shower. The home comes with full house blinds, smart toilets, ceiling fan in family room and owner suite granite countertops, lighting, Smart Home System features, UV air, 10Yr structural new home warranty. Square footage dimensions are approximate. The community offers a playground area and sidewalks. Nearby you'll find a vibrant main street that offers quaint coffee shops, antique and gift stores, restaurants, and ice cream shops. You won't want to miss one of Georgia's favorite fall festivals, the annual Hummingbird Festival. The Great Wolf Lodge and West Point Lake are just down the road. Learn more about the lovely city of Hogansville.
Zillow last checked: 8 hours ago
Listing updated: December 19, 2025 at 10:16am
Listed by:
Keisha Weems 678-245-2284,
DFH Realty Georgia,
Keisha Weems 678-245-2284,
DFH Realty Georgia
Bought with:
Julie Hunt, 244690
BHHS Georgia Properties
Source: GAMLS,MLS#: 10580526
Facts & features
Interior
Bedrooms & bathrooms
- Bedrooms: 4
- Bathrooms: 3
- Full bathrooms: 2
- 1/2 bathrooms: 1
Heating
- Electric
Cooling
- Central Air
Appliances
- Included: Electric Water Heater, Dishwasher, Stainless Steel Appliance(s)
- Laundry: Upper Level
Features
- Other, Walk-In Closet(s)
- Flooring: Other, Vinyl
- Basement: None
- Attic: Pull Down Stairs
- Number of fireplaces: 1
- Fireplace features: Family Room
Interior area
- Total structure area: 2,300
- Total interior livable area: 2,300 sqft
- Finished area above ground: 2,300
- Finished area below ground: 0
Property
Parking
- Parking features: Attached, Garage
- Has attached garage: Yes
Features
- Levels: Two
- Stories: 2
Lot
- Size: 7,405 sqft
- Features: Level
Details
- Parcel number: 0213D001096
Construction
Type & style
- Home type: SingleFamily
- Architectural style: Traditional
- Property subtype: Single Family Residence
Materials
- Wood Siding
- Roof: Composition
Condition
- Under Construction
- New construction: Yes
- Year built: 2025
Details
- Warranty included: Yes
Utilities & green energy
- Sewer: Public Sewer
- Water: Public
- Utilities for property: Underground Utilities
Community & neighborhood
Community
- Community features: Playground, Sidewalks, Street Lights
Location
- Region: Hogansville
- Subdivision: Jones Crossing
HOA & financial
HOA
- Has HOA: Yes
- HOA fee: $600 annually
- Services included: Maintenance Grounds
Other
Other facts
- Listing agreement: Exclusive Right To Sell
- Listing terms: Cash,Conventional,FHA,VA Loan,USDA Loan
Price history
| Date | Event | Price |
|---|---|---|
| 12/19/2025 | Sold | $332,410$145/sqft |
Source: | ||
| 11/18/2025 | Pending sale | $332,410$145/sqft |
Source: | ||
| 11/6/2025 | Price change | $332,410+0.3%$145/sqft |
Source: | ||
| 8/8/2025 | Listed for sale | $331,410+0.9%$144/sqft |
Source: | ||
| 6/1/2025 | Listing removed | $328,400$143/sqft |
Source: | ||
Public tax history
Tax history is unavailable.
Neighborhood: 30230
Nearby schools
GreatSchools rating
- 8/10Hogansville Elementary SchoolGrades: PK-5Distance: 1.1 mi
- 4/10Callaway Middle SchoolGrades: 6-8Distance: 5.7 mi
- 5/10Callaway High SchoolGrades: 9-12Distance: 7.3 mi
Schools provided by the listing agent
- Elementary: Hogansville
- Middle: Callaway
- High: Callaway
Source: GAMLS. This data may not be complete. We recommend contacting the local school district to confirm school assignments for this home.
Get a cash offer in 3 minutes
Find out how much your home could sell for in as little as 3 minutes with a no-obligation cash offer.
Estimated market value$332,400
Get a cash offer in 3 minutes
Find out how much your home could sell for in as little as 3 minutes with a no-obligation cash offer.
Estimated market value
$332,400



