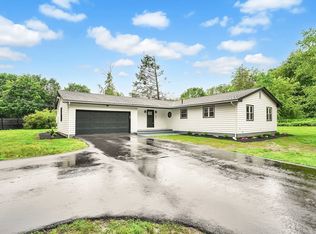Come home to this spacious West Springfield Ranch. Updated eat in kitchen with newer appliances. Newer gas furnace, hardwood floors, newly carpeted family room with fireplace, back patio area, central air, so much potential! Master bedroom with half bath. You will enjoy hanging out in your large and cleared backyard the perfect space for so many activities. Close to amenities including the Riverdale shops with easy access to highways. This is your opportunity to own this charming home with desired one floor living. Make it yours this Fall!
This property is off market, which means it's not currently listed for sale or rent on Zillow. This may be different from what's available on other websites or public sources.

