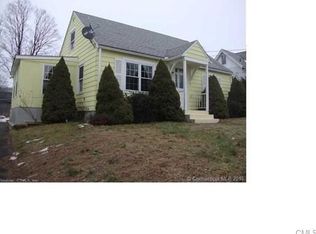Large 4 bedroom home. With two new bathrooms and kitchen. Large back and front yard. Large two car garage. Washer dryer hook up. Fireplace. Additional play room or living area on third level. Walk in closet. This location has large backyard. Perfect place for a family. Please text Mike at to schedule your viewing! Two month security. Proof of income. Rental experience. Credit check. Free application. Open house Sunday June 9th. 5-7pm.
This property is off market, which means it's not currently listed for sale or rent on Zillow. This may be different from what's available on other websites or public sources.
