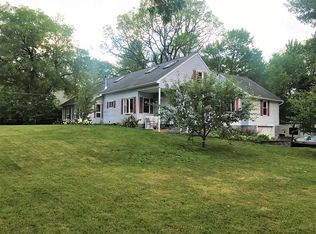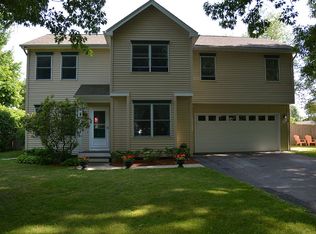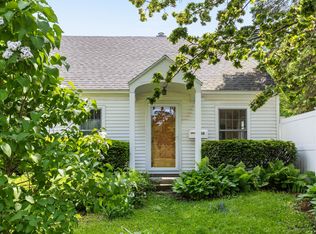Spacious 5 bedroom cape with additions on over 1 acre of land in a convenient South Burlington location near shopping, restaurants, and adjacent to Jaycee Park. A large deck on the side of the home allows for private outdoor dining and barbecues. Spacious yard featuring high yielding pear, peach, cherry, and apple trees. With an open floor plan and south facing windows, the kitchen, living, and dining rooms are flooded with natural light. The kitchen with island and new countertops, sink, and gas stove smoothly links the two living areas. Choose to sit by the Hearthstone wood stove in the winter or relax in the air conditioned TV area in the summer. Additionally, the full basement, rec. room, and garage ensure that you won't have an issue with storage. Don't miss your shot at convenient living!
This property is off market, which means it's not currently listed for sale or rent on Zillow. This may be different from what's available on other websites or public sources.


