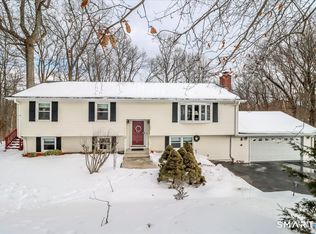This delightful brick ranch with open flowing floor plan is built for entertaining and easy living with first floor laundry, eat-in kitchen etc. First floor plan features 4 bed rooms, 2 bathrooms, laundry, living, dining room, large eat-in kitchen, spacious large foyer. The Finished Basement level features an 800 sq foot handicap accessible area that could be possibly an In-Law apartment with private entrance, and kitchen. Also featured is a two car Garage, and a home office suite with half bath.
This property is off market, which means it's not currently listed for sale or rent on Zillow. This may be different from what's available on other websites or public sources.
