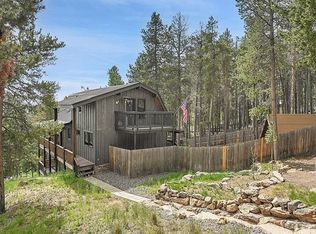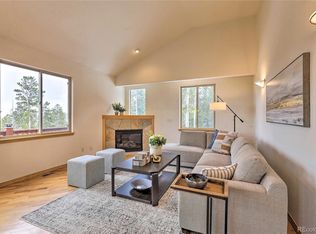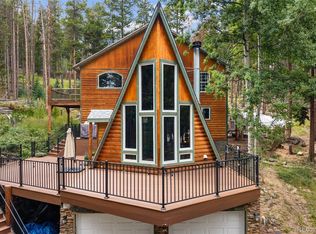Sold for $440,000
$440,000
131 Paiute Road, Evergreen, CO 80439
2beds
1,450sqft
Single Family Residence
Built in 1963
1 Acres Lot
$425,500 Zestimate®
$303/sqft
$3,248 Estimated rent
Home value
$425,500
Estimated sales range
Not available
$3,248/mo
Zestimate® history
Loading...
Owner options
Explore your selling options
What's special
Nestled in the trees of Brook Forest Estates, this charming home features expansive northeastern-facing mountain views that greet you the moment you arrive. Inside, you'll find new flooring and fresh paint throughout, giving the space a bright and updated feel. The kitchen is equipped with stainless steel appliances, including a brand-new Frigidaire oven, perfect for the home chef. The oversized windows and high ceilings in the living room fill the space with natural light and frame the breathtaking views. Conveniently located just 25 minutes from Downtown Evergreen and 25 minutes to Conifer, this property offers the perfect balance of seclusion and accessibility. Enjoy easy access to the great outdoors with nearby hiking trails in the Arapaho National Forest and Maxwell Falls is just 11 minutes away. Whether you're looking for a weekend getaway or a full-time mountain residence, this home is a must-see. Listing Broker and Seller make no representation or warranties as to the accuracy of any information provided in the MLS listing including, but not limited to: square footage, bedrooms, bathrooms, lot size, HOA information, parking, taxes or any other data that is provided for informational purposes only. Buyer to verify all information.
Zillow last checked: 8 hours ago
Listing updated: April 18, 2025 at 12:20pm
Listed by:
Jon Terry 303-907-7668 jon@alarisproperties.com,
Alaris Properties LLC
Bought with:
Jenny Penman, 100068482
The Adventurous Agent
Source: REcolorado,MLS#: 8726558
Facts & features
Interior
Bedrooms & bathrooms
- Bedrooms: 2
- Bathrooms: 2
- Full bathrooms: 1
- 3/4 bathrooms: 1
- Main level bathrooms: 1
- Main level bedrooms: 1
Primary bedroom
- Description: Walk-Out Basement
- Level: Basement
- Area: 221.25 Square Feet
- Dimensions: 14.75 x 15
Bedroom
- Description: Studio Style Bedroom
- Level: Main
- Area: 178.5 Square Feet
- Dimensions: 12.75 x 14
Primary bathroom
- Description: With Laundry Hook-Up
- Level: Basement
- Area: 48.75 Square Feet
- Dimensions: 6.5 x 7.5
Bathroom
- Level: Main
- Area: 64.5 Square Feet
- Dimensions: 6 x 10.75
Dining room
- Level: Main
- Area: 112.5 Square Feet
- Dimensions: 12.5 x 9
Kitchen
- Level: Main
- Area: 56.25 Square Feet
- Dimensions: 6.25 x 9
Living room
- Level: Main
- Area: 300 Square Feet
- Dimensions: 20 x 15
Heating
- Forced Air, Natural Gas, Wood Stove
Cooling
- None
Appliances
- Included: Electric Water Heater, Oven, Refrigerator
- Laundry: In Unit
Features
- Primary Suite, Synthetic Counters, Walk-In Closet(s)
- Flooring: Carpet, Laminate
- Basement: Finished,Partial,Walk-Out Access
- Number of fireplaces: 1
- Fireplace features: Wood Burning Stove
Interior area
- Total structure area: 1,450
- Total interior livable area: 1,450 sqft
- Finished area above ground: 925
- Finished area below ground: 525
Property
Parking
- Total spaces: 3
- Details: Off Street Spaces: 3
Features
- Levels: One
- Stories: 1
- Patio & porch: Covered, Deck, Front Porch
- Exterior features: Rain Gutters
- Fencing: None
- Has view: Yes
- View description: Mountain(s), Valley
Lot
- Size: 1 Acres
- Features: Mountainous, Sloped
- Residential vegetation: Aspen, Mixed, Partially Wooded
Details
- Parcel number: 208536301078
- Zoning: MR-1
- Special conditions: Standard
Construction
Type & style
- Home type: SingleFamily
- Architectural style: Traditional
- Property subtype: Single Family Residence
Materials
- Frame, Wood Siding
- Roof: Composition
Condition
- Year built: 1963
Utilities & green energy
- Electric: 220 Volts
- Water: Well
- Utilities for property: Cable Available, Electricity Connected, Natural Gas Connected
Community & neighborhood
Location
- Region: Evergreen
- Subdivision: Brook Forest Estates
Other
Other facts
- Listing terms: Cash,Conventional,USDA Loan
- Ownership: Corporation/Trust
- Road surface type: Dirt
Price history
| Date | Event | Price |
|---|---|---|
| 2/10/2025 | Sold | $440,000-4.3%$303/sqft |
Source: | ||
| 1/9/2025 | Pending sale | $460,000$317/sqft |
Source: | ||
| 10/18/2024 | Listed for sale | $460,000$317/sqft |
Source: | ||
Public tax history
| Year | Property taxes | Tax assessment |
|---|---|---|
| 2024 | $1,679 -15.1% | $21,660 -11.8% |
| 2023 | $1,978 -0.4% | $24,570 -1.7% |
| 2022 | $1,986 | $24,990 -2.8% |
Find assessor info on the county website
Neighborhood: Brook Forest
Nearby schools
GreatSchools rating
- 8/10King-Murphy Elementary SchoolGrades: PK-6Distance: 5.4 mi
- 2/10Clear Creek Middle SchoolGrades: 7-8Distance: 10.1 mi
- 4/10Clear Creek High SchoolGrades: 9-12Distance: 10.1 mi
Schools provided by the listing agent
- Elementary: King Murphy
- Middle: Clear Creek
- High: Clear Creek
- District: Clear Creek RE-1
Source: REcolorado. This data may not be complete. We recommend contacting the local school district to confirm school assignments for this home.
Get a cash offer in 3 minutes
Find out how much your home could sell for in as little as 3 minutes with a no-obligation cash offer.
Estimated market value$425,500
Get a cash offer in 3 minutes
Find out how much your home could sell for in as little as 3 minutes with a no-obligation cash offer.
Estimated market value
$425,500


