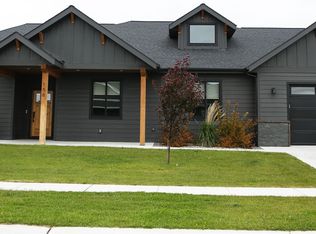Closed
Price Unknown
131 Owl Loop, Kalispell, MT 59901
4beds
2,486sqft
Single Family Residence
Built in 2023
10,149.48 Square Feet Lot
$822,100 Zestimate®
$--/sqft
$3,398 Estimated rent
Home value
$822,100
$732,000 - $929,000
$3,398/mo
Zestimate® history
Loading...
Owner options
Explore your selling options
What's special
Montana charm meets modern luxury!
This stunning 2,486 sq ft, 4-bed, 2.5-bath Kalispell home features soaring 9’ ceilings, 10’ tray accents, and a bright open layout. Upgrades include a gas fireplace, wine bar with wine fridge, engineered hardwood flooring, upgraded appliances (including gas range), A/C, garage heater, underground sprinklers, and a fenced yard. Ideally located near Glacier High, shopping, Logan Health, and the Bypass—plus just minutes from Glacier National Park, Flathead Lake, and Whitefish Mountain Resort. Come experience luxury living in Big Sky Country!
Zillow last checked: 8 hours ago
Listing updated: November 25, 2025 at 12:38pm
Listed by:
Beth Feeney 661-212-9607,
Montana Property Angels
Bought with:
Maureen P Gerber, RRE-RBS-LIC-93061
Revel Real Estate, Inc
Source: MRMLS,MLS#: 30049550
Facts & features
Interior
Bedrooms & bathrooms
- Bedrooms: 4
- Bathrooms: 3
- Full bathrooms: 2
- 1/2 bathrooms: 1
Heating
- Forced Air, Gas
Cooling
- Central Air
Appliances
- Included: Dryer, Dishwasher, Disposal, Microwave, Range, Refrigerator, Washer
- Laundry: Washer Hookup
Features
- Fireplace, Main Level Primary, Open Floorplan, Walk-In Closet(s)
- Basement: Crawl Space
- Number of fireplaces: 1
Interior area
- Total interior livable area: 2,486 sqft
- Finished area below ground: 0
Property
Parking
- Total spaces: 2
- Parking features: Garage, Garage Door Opener, Heated Garage
- Attached garage spaces: 2
Features
- Levels: One
- Stories: 1
- Patio & porch: Rear Porch, Covered, Front Porch
- Exterior features: Rain Gutters, See Remarks
- Fencing: Back Yard,Vinyl
- Has view: Yes
- View description: Residential
Lot
- Size: 10,149 sqft
- Features: Back Yard, Front Yard, Landscaped, Sprinklers In Ground, See Remarks, Level
- Topography: Level
Details
- Parcel number: 07407725202230000
- Zoning: Residential
- Zoning description: R3
- Special conditions: Standard
Construction
Type & style
- Home type: SingleFamily
- Architectural style: Ranch
- Property subtype: Single Family Residence
Materials
- Foundation: Poured
Condition
- New construction: No
- Year built: 2023
Utilities & green energy
- Sewer: Public Sewer
- Water: Public
- Utilities for property: Electricity Connected, Natural Gas Connected, High Speed Internet Available, Phone Connected, Underground Utilities
Community & neighborhood
Security
- Security features: Carbon Monoxide Detector(s), Smoke Detector(s)
Community
- Community features: Curbs, Playground, Park, Street Lights, Sidewalks
Location
- Region: Kalispell
HOA & financial
HOA
- Has HOA: Yes
- HOA fee: $240 annually
- Amenities included: Snow Removal
- Services included: Snow Removal
- Association name: West View Estates
Other
Other facts
- Listing agreement: Exclusive Right To Sell
- Listing terms: Cash,Conventional,FHA,VA Loan
- Road surface type: Asphalt
Price history
| Date | Event | Price |
|---|---|---|
| 11/17/2025 | Sold | -- |
Source: | ||
| 9/16/2025 | Price change | $820,000-2.3%$330/sqft |
Source: | ||
| 7/29/2025 | Price change | $839,500-0.1%$338/sqft |
Source: | ||
| 6/23/2025 | Price change | $840,000-1.2%$338/sqft |
Source: | ||
| 5/12/2025 | Listed for sale | $850,000+6.4%$342/sqft |
Source: | ||
Public tax history
| Year | Property taxes | Tax assessment |
|---|---|---|
| 2024 | $6,262 +594.1% | $779,149 +502.1% |
| 2023 | $902 +38.6% | $129,409 +80.3% |
| 2022 | $651 | $71,784 |
Find assessor info on the county website
Neighborhood: 59901
Nearby schools
GreatSchools rating
- 6/10West Valley SchoolGrades: PK-4Distance: 3.1 mi
- 5/10West Valley Middle SchoolGrades: 5-8Distance: 3.1 mi
- 5/10Glacier High SchoolGrades: 9-12Distance: 0.3 mi
Schools provided by the listing agent
- District: District No. 1
Source: MRMLS. This data may not be complete. We recommend contacting the local school district to confirm school assignments for this home.
