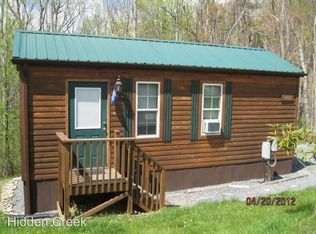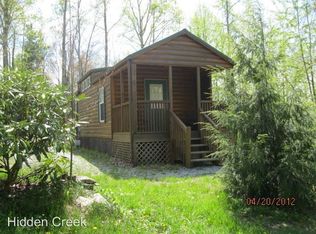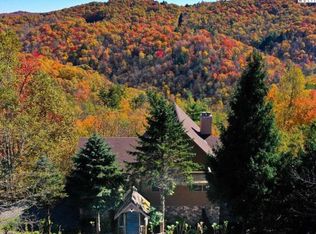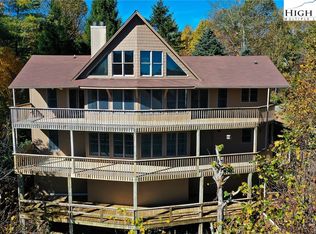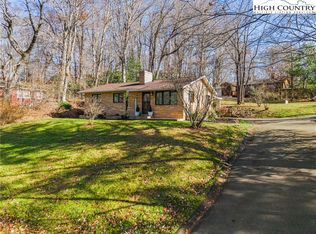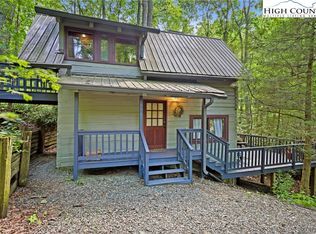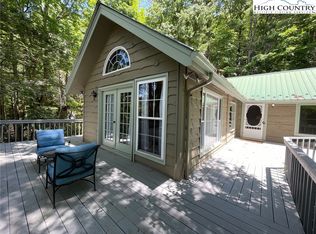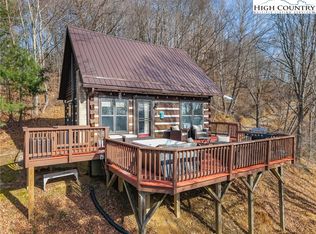Furnished newly constructed cabin located between Blowing Rock and Boone. Great investment property! Short term rentals are permitted. Or, will this property be for your AppState student? Or, will it be a deferred maintenance second home? Climb up Rainbow Mountain to a left on Ollie Trail. Level entry from the parking area. Enter the top floor into the living room with a sliding glass door to the pressure treated stained deck. Wide porch will accommodate a table and Adirondack chairs to lounge on. Open floor plan to the kitchen area with a window west-facing Mountain view. Stainless steel appliances and double sink. Warm tongue in groove wood walls. Solid wooden doors. Oil rubbed bronze knobs and lighting fixtures throughout. Full bathroom and tiled shower. Allen Roth vanities. Go downstairs to two bedrooms and another full bathroom. Walk out either bedroom to the lower deck, which can accommodate a small hot tub. Rainbow Mountain is a quiet neighborhood set between Boone and Blowing Rock, recently regraded. Great access to High Country fun, hiking, Blue Ridge Parkway Trails, Appstate University and the charming village of Blowing Rock. 5 Minutes from the Boone Mall. Great seasonal view off the upper and lower back porches.
For sale
Price cut: $10K (10/31)
$465,000
131 Ollie Trail, Boone, NC 28607
2beds
1,040sqft
Est.:
Single Family Residence
Built in 2024
0.69 Acres Lot
$-- Zestimate®
$447/sqft
$50/mo HOA
What's special
Window west-facing mountain viewPressure treated stained deckDouble sinkAllen roth vanitiesStainless steel appliancesSolid wooden doors
- 362 days |
- 957 |
- 50 |
Zillow last checked: 8 hours ago
Listing updated: November 23, 2025 at 11:46am
Listed by:
Virginia Powell 828-295-8485,
Blowing Rock Real Estate, LLC
Source: High Country AOR,MLS#: 252781 Originating MLS: High Country Association of Realtors Inc.
Originating MLS: High Country Association of Realtors Inc.
Tour with a local agent
Facts & features
Interior
Bedrooms & bathrooms
- Bedrooms: 2
- Bathrooms: 2
- Full bathrooms: 2
Heating
- Electric, Forced Air
Cooling
- Central Air
Appliances
- Included: Dishwasher, Electric Range, Electric Water Heater, Refrigerator
- Laundry: Washer Hookup, Dryer Hookup, In Basement
Features
- Attic
- Windows: Casement Window(s), Double Pane Windows, Screens
- Basement: Finished,Walk-Out Access
- Has fireplace: No
- Fireplace features: None
Interior area
- Total structure area: 1,040
- Total interior livable area: 1,040 sqft
- Finished area above ground: 520
- Finished area below ground: 520
Property
Parking
- Parking features: Driveway, Gravel, No Garage, Private
- Has uncovered spaces: Yes
Features
- Levels: Two
- Stories: 2
- Patio & porch: Covered, Multiple, Open
- Exterior features: Gravel Driveway
- Has view: Yes
- View description: Mountain(s)
Lot
- Size: 0.69 Acres
Details
- Parcel number: 2809779442000
- Zoning description: Residential
Construction
Type & style
- Home type: SingleFamily
- Architectural style: Cottage,Mountain
- Property subtype: Single Family Residence
Materials
- Engineered Wood, Wood Frame
- Foundation: Basement
- Roof: Asphalt,Shingle
Condition
- Year built: 2024
Utilities & green energy
- Sewer: Septic Permit 2 Bedroom
- Water: Shared Well
- Utilities for property: Cable Available
Community & HOA
Community
- Features: Long Term Rental Allowed, Short Term Rental Allowed
- Subdivision: Rainbow Mountain
HOA
- Has HOA: Yes
- HOA fee: $600 annually
Location
- Region: Boone
Financial & listing details
- Price per square foot: $447/sqft
- Annual tax amount: $724
- Date on market: 12/13/2024
- Listing terms: Cash,Conventional,New Loan
- Road surface type: Gravel
Estimated market value
Not available
Estimated sales range
Not available
Not available
Price history
Price history
| Date | Event | Price |
|---|---|---|
| 10/31/2025 | Price change | $465,000-2.1%$447/sqft |
Source: | ||
| 9/21/2025 | Price change | $475,000-4.8%$457/sqft |
Source: | ||
| 6/17/2025 | Price change | $499,000-3.1%$480/sqft |
Source: | ||
| 12/13/2024 | Listed for sale | $515,000$495/sqft |
Source: | ||
Public tax history
Public tax history
Tax history is unavailable.BuyAbility℠ payment
Est. payment
$2,609/mo
Principal & interest
$2237
Home insurance
$163
Other costs
$209
Climate risks
Neighborhood: 28607
Nearby schools
GreatSchools rating
- 8/10Hardin Park ElementaryGrades: PK-8Distance: 2.8 mi
- 8/10Watauga HighGrades: 9-12Distance: 2.8 mi
Schools provided by the listing agent
- Elementary: Hardin Park
- High: Watauga
Source: High Country AOR. This data may not be complete. We recommend contacting the local school district to confirm school assignments for this home.
- Loading
- Loading
