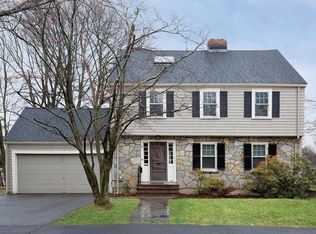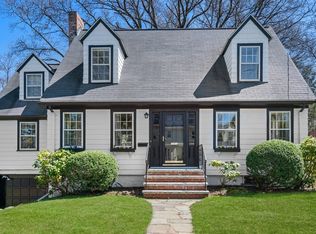Sold for $2,800,000
$2,800,000
131 Oliver Rd, Newton, MA 02468
6beds
5,141sqft
Single Family Residence
Built in 1938
0.28 Acres Lot
$2,810,600 Zestimate®
$545/sqft
$6,965 Estimated rent
Home value
$2,810,600
$2.61M - $3.01M
$6,965/mo
Zestimate® history
Loading...
Owner options
Explore your selling options
What's special
This expanded Colonial blends timeless design with modern comfort in a picturesque, tight-knit neighborhood known for block parties and a friendly dog playgroup. Filled with natural light, it offers four finished levels, a two-car garage, backyard patio, and side yard. The 2018-renovated kitchen with large center island opens to a bright family room with high ceilings, walls of windows and a gas fireplace—ideal for entertaining. The dining room with fireplace and inviting living room offer great flow for gatherings. A study, half bath, and three-season porch complete the first floor. Upstairs are four bedrooms, including 2 primary suites, and three updated baths (2017), plus two more bedrooms on the third floor. The lower level features a family room, fully equipped fitness room, full bath, laundry, and storage. Recent updates: roof and solar (2022), A/C (2023), heating and bath (2024), Sub-Zero fridge (2025). Near the Aqueduct Trail, shops, Green (D line) “T” stops, and major highways
Zillow last checked: 8 hours ago
Listing updated: January 16, 2026 at 10:05am
Listed by:
Eric Glassoff 617-233-6210,
Coldwell Banker Realty - Brookline 617-731-2447
Bought with:
Debby Cohen
Gibson Sotheby's International Realty
Source: MLS PIN,MLS#: 73448088
Facts & features
Interior
Bedrooms & bathrooms
- Bedrooms: 6
- Bathrooms: 5
- Full bathrooms: 4
- 1/2 bathrooms: 1
Primary bathroom
- Features: Yes
Heating
- Baseboard, Natural Gas
Cooling
- Central Air
Appliances
- Included: Gas Water Heater
Features
- Flooring: Hardwood
- Basement: Full,Partially Finished,Sump Pump
- Number of fireplaces: 2
Interior area
- Total structure area: 5,141
- Total interior livable area: 5,141 sqft
- Finished area above ground: 3,838
- Finished area below ground: 1,303
Property
Parking
- Total spaces: 4
- Parking features: Attached, Off Street
- Attached garage spaces: 2
- Uncovered spaces: 2
Features
- Patio & porch: Porch, Porch - Enclosed, Patio
- Exterior features: Porch, Porch - Enclosed, Patio, Sprinkler System, Fenced Yard
- Fencing: Fenced
Lot
- Size: 0.28 Acres
- Features: Level
Details
- Foundation area: 9999
- Parcel number: S:54 B:003 L:0001,696085
- Zoning: SR2
Construction
Type & style
- Home type: SingleFamily
- Architectural style: Colonial
- Property subtype: Single Family Residence
Materials
- Frame
- Foundation: Other
Condition
- Year built: 1938
Utilities & green energy
- Sewer: Public Sewer
- Water: Public
Community & neighborhood
Community
- Community features: Public Transportation, Shopping, Walk/Jog Trails, Highway Access, House of Worship, Private School, Public School, T-Station, University
Location
- Region: Newton
- Subdivision: Waban
Price history
| Date | Event | Price |
|---|---|---|
| 1/15/2026 | Sold | $2,800,000+3.7%$545/sqft |
Source: MLS PIN #73448088 Report a problem | ||
| 10/27/2025 | Listed for sale | $2,699,000+21.6%$525/sqft |
Source: MLS PIN #73448088 Report a problem | ||
| 7/28/2022 | Sold | $2,220,000-1.3%$432/sqft |
Source: MLS PIN #72985677 Report a problem | ||
| 6/10/2022 | Price change | $2,250,000-4.3%$438/sqft |
Source: MLS PIN #72985677 Report a problem | ||
| 5/20/2022 | Listed for sale | $2,350,000+41.1%$457/sqft |
Source: MLS PIN #72985677 Report a problem | ||
Public tax history
| Year | Property taxes | Tax assessment |
|---|---|---|
| 2025 | $21,644 +3.4% | $2,208,600 +3% |
| 2024 | $20,928 -5.6% | $2,144,300 -1.5% |
| 2023 | $22,166 +4.5% | $2,177,400 +8% |
Find assessor info on the county website
Neighborhood: Newton Upper Falls
Nearby schools
GreatSchools rating
- 9/10Angier Elementary SchoolGrades: K-5Distance: 0.6 mi
- 9/10Charles E Brown Middle SchoolGrades: 6-8Distance: 1.9 mi
- 10/10Newton South High SchoolGrades: 9-12Distance: 2 mi
Schools provided by the listing agent
- Elementary: Angier
- Middle: Brown
- High: South
Source: MLS PIN. This data may not be complete. We recommend contacting the local school district to confirm school assignments for this home.
Get a cash offer in 3 minutes
Find out how much your home could sell for in as little as 3 minutes with a no-obligation cash offer.
Estimated market value$2,810,600
Get a cash offer in 3 minutes
Find out how much your home could sell for in as little as 3 minutes with a no-obligation cash offer.
Estimated market value
$2,810,600

