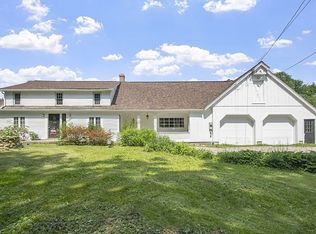Sold for $600,000
$600,000
131 Old Westminster Rd, Hubbardston, MA 01452
3beds
2,121sqft
Single Family Residence
Built in 2006
5.17 Acres Lot
$608,000 Zestimate®
$283/sqft
$3,348 Estimated rent
Home value
$608,000
$559,000 - $663,000
$3,348/mo
Zestimate® history
Loading...
Owner options
Explore your selling options
What's special
This bright, beautiful, meticulously maintained home is situated on over 5 acres of picturesque grounds! Open concept first floor design with a gas fireplace, vaulted ceiling, gleaming hardwood floors and a 1st floor master suite with jacuzzi style soaking tub and walk-in closet. The kitchen features granite countertops, stainless steel appliances, Electrolux Induction Oven and French doors to a peaceful sitting area. The 2nd floor features a loft-style office and 2 large bedrooms. The basement is partially finished as a relaxing second living room. This home has plenty of storage, a Generac whole-house generator, central vacuum, Budarest furnace with Beckett burner, a deck, shed, heated front steps, and the most beautiful yard full of stone walls, flower and vegetable gardens and an invisible fence for dogs. Sit on the covered front porch, sipping your coffee and delight in the butterflies, hummingbirds and bees. Or relax on the back deck listening to the peaceful sounds of nature.
Zillow last checked: 8 hours ago
Listing updated: October 08, 2025 at 02:27pm
Listed by:
Karin Anderson 978-467-7532,
Karin Anderson Real Estate LLC 978-467-7532
Bought with:
Joan Meyer
Barrett Sotheby's International Realty
Source: MLS PIN,MLS#: 73419630
Facts & features
Interior
Bedrooms & bathrooms
- Bedrooms: 3
- Bathrooms: 3
- Full bathrooms: 2
- 1/2 bathrooms: 1
Primary bedroom
- Features: Ceiling Fan(s), Walk-In Closet(s), Flooring - Hardwood
- Level: First
Bedroom 2
- Features: Ceiling Fan(s), Flooring - Hardwood
- Level: Second
Bedroom 3
- Features: Ceiling Fan(s), Flooring - Hardwood, Window(s) - Picture
- Level: Second
Primary bathroom
- Features: Yes
Bathroom 1
- Features: Bathroom - Full, Flooring - Stone/Ceramic Tile, Countertops - Stone/Granite/Solid, Soaking Tub
- Level: First
Bathroom 2
- Features: Bathroom - Full, Flooring - Stone/Ceramic Tile, Countertops - Stone/Granite/Solid
- Level: Second
Bathroom 3
- Features: Bathroom - Half, Flooring - Stone/Ceramic Tile, Dryer Hookup - Electric, Washer Hookup
- Level: First
Family room
- Features: Flooring - Laminate
- Level: Basement
Kitchen
- Features: Flooring - Stone/Ceramic Tile, Window(s) - Bay/Bow/Box, Dining Area, Countertops - Stone/Granite/Solid, French Doors, Breakfast Bar / Nook, Open Floorplan, Recessed Lighting, Stainless Steel Appliances
- Level: First
Living room
- Features: Cathedral Ceiling(s), Flooring - Hardwood, Open Floorplan
- Level: First
Heating
- Baseboard, Oil
Cooling
- Wall Unit(s)
Appliances
- Included: Water Heater, Range, Dishwasher, Microwave, Refrigerator, Washer, Dryer, Water Treatment, Plumbed For Ice Maker
- Laundry: Electric Dryer Hookup, Washer Hookup
Features
- Balcony - Interior, Ceiling Fan(s), Loft, Sitting Room, Central Vacuum
- Flooring: Tile, Hardwood, Flooring - Hardwood
- Doors: Insulated Doors
- Windows: Insulated Windows
- Basement: Full,Partially Finished,Interior Entry,Bulkhead,Concrete
- Number of fireplaces: 1
- Fireplace features: Living Room
Interior area
- Total structure area: 2,121
- Total interior livable area: 2,121 sqft
- Finished area above ground: 1,869
- Finished area below ground: 252
Property
Parking
- Total spaces: 8
- Parking features: Attached, Garage Door Opener, Garage Faces Side, Insulated, Paved Drive, Off Street, Paved
- Attached garage spaces: 2
- Uncovered spaces: 6
Features
- Patio & porch: Porch, Deck - Composite
- Exterior features: Porch, Deck - Composite, Storage, Invisible Fence, Stone Wall
- Fencing: Invisible
Lot
- Size: 5.17 Acres
- Features: Level
Details
- Parcel number: M:0006 L:0020,4069901
- Zoning: SF MDL-01
Construction
Type & style
- Home type: SingleFamily
- Architectural style: Cape
- Property subtype: Single Family Residence
Materials
- Frame
- Foundation: Concrete Perimeter
- Roof: Shingle
Condition
- Year built: 2006
Utilities & green energy
- Electric: 220 Volts, Circuit Breakers
- Sewer: Private Sewer
- Water: Private
- Utilities for property: for Electric Range, for Electric Dryer, Washer Hookup, Icemaker Connection
Green energy
- Energy efficient items: Thermostat
Community & neighborhood
Community
- Community features: Walk/Jog Trails, Bike Path, Conservation Area
Location
- Region: Hubbardston
Price history
| Date | Event | Price |
|---|---|---|
| 10/8/2025 | Sold | $600,000+1.7%$283/sqft |
Source: MLS PIN #73419630 Report a problem | ||
| 8/19/2025 | Listed for sale | $589,900+118.5%$278/sqft |
Source: MLS PIN #73419630 Report a problem | ||
| 4/2/2013 | Sold | $270,000+0%$127/sqft |
Source: Public Record Report a problem | ||
| 2/2/2013 | Listed for sale | $269,900-5.3%$127/sqft |
Source: RE/MAX Property Promotions #71478388 Report a problem | ||
| 12/11/2012 | Listing removed | $285,000$134/sqft |
Source: Keller Williams Realty North Central #71428234 Report a problem | ||
Public tax history
| Year | Property taxes | Tax assessment |
|---|---|---|
| 2025 | $5,477 +5% | $468,900 +6% |
| 2024 | $5,216 +8.8% | $442,400 +20.2% |
| 2023 | $4,795 -6.9% | $368,000 |
Find assessor info on the county website
Neighborhood: 01452
Nearby schools
GreatSchools rating
- 7/10Hubbardston Center SchoolGrades: PK-5Distance: 3.2 mi
- 4/10Quabbin Regional Middle SchoolGrades: 6-8Distance: 10.6 mi
- 4/10Quabbin Regional High SchoolGrades: 9-12Distance: 10.6 mi
Get a cash offer in 3 minutes
Find out how much your home could sell for in as little as 3 minutes with a no-obligation cash offer.
Estimated market value$608,000
Get a cash offer in 3 minutes
Find out how much your home could sell for in as little as 3 minutes with a no-obligation cash offer.
Estimated market value
$608,000
