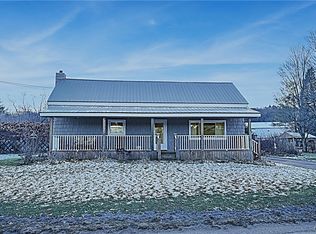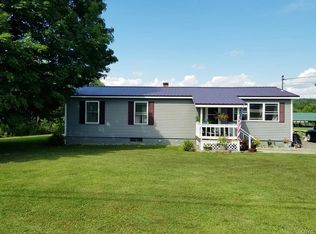Sold for $210,000 on 05/18/23
$210,000
131 Old State Rd, Newport, NY 13416
4beds
1,764sqft
Single Family Residence
Built in 1930
1.8 Acres Lot
$248,900 Zestimate®
$119/sqft
$1,816 Estimated rent
Home value
$248,900
$229,000 - $271,000
$1,816/mo
Zestimate® history
Loading...
Owner options
Explore your selling options
What's special
Perfect starter home in a country setting in the town of Newport. Recently renovated throughout with a new kitchen, bathrooms and carpets. Large laundry room on the 2nd floor. There is a pool, generator, new septic and leach field. The large 3 stall garage has an office / playroom above it and a workshop on the side. A beautiful property, come and take a look!
Zillow last checked: 8 hours ago
Listing updated: August 21, 2024 at 07:29pm
Listed by:
Sandra Albert,
Timm Associates Sothebys International Realty
Bought with:
Non-Member Agent
Non-Member
Source: ACVMLS,MLS#: 177773
Facts & features
Interior
Bedrooms & bathrooms
- Bedrooms: 4
- Bathrooms: 2
- Full bathrooms: 1
- 1/2 bathrooms: 1
Primary bedroom
- Description: 11 x 16
- Features: Carpet
Bedroom 2
- Description: 11.6 x 14
- Features: Carpet
Bedroom 3
- Description: 11.6 x 14.6
- Features: Carpet
Bathroom
- Description: 6 x 9
- Features: Laminate Counters
Dining room
- Description: 11.4 x 12
- Features: Natural Woodwork
Kitchen
- Description: 17.5 x 15
- Features: Laminate Counters
Living room
- Description: 11.4 x 17
- Features: Natural Woodwork
Other
- Features: Carpet
Utility room
- Description: 12 x 8
- Features: Linoleum
Heating
- Forced Air, Oil
Cooling
- None
Appliances
- Included: Dishwasher, Dryer, Gas Oven, Oven, Refrigerator, Washer
- Laundry: Electric Dryer Hookup, Gas Dryer Hookup, Washer Hookup
Features
- Ceiling Fan(s), High Speed Internet
- Windows: Double Pane Windows, Vinyl Clad Windows
- Basement: Full
- Number of fireplaces: 1
- Fireplace features: Living Room, Wood Burning Stove
Interior area
- Total structure area: 1,764
- Total interior livable area: 1,764 sqft
- Finished area above ground: 1,764
Property
Parking
- Total spaces: 3
- Parking features: Driveway, Paved
- Garage spaces: 3
Features
- Levels: Tri-Level
- Patio & porch: Patio, Porch, Screened
- Exterior features: Storage
- Pool features: In Ground
- Has view: Yes
- View description: Neighborhood, Trees/Woods
Lot
- Size: 1.80 Acres
- Features: Level, Many Trees, Wooded
- Topography: Level
Details
- Additional structures: Barn(s), Shed(s)
- Parcel number: 094.1214
- Zoning: Residential
- Special conditions: Standard
- Other equipment: Generator
Construction
Type & style
- Home type: SingleFamily
- Architectural style: Farmhouse,Old Style
- Property subtype: Single Family Residence
Materials
- Wood Siding
- Roof: Asphalt
Condition
- Year built: 1930
Utilities & green energy
- Sewer: Septic Tank
- Utilities for property: Cable Available, Internet Available, Water Connected
Community & neighborhood
Security
- Security features: Smoke Detector(s)
Location
- Region: Newport
- Subdivision: None
Other
Other facts
- Listing agreement: Exclusive Right To Sell
- Listing terms: Conventional
- Road surface type: Paved
Price history
| Date | Event | Price |
|---|---|---|
| 5/18/2023 | Sold | $210,000-4.1%$119/sqft |
Source: | ||
| 3/9/2023 | Pending sale | $219,000$124/sqft |
Source: | ||
| 12/4/2022 | Listed for sale | $219,000$124/sqft |
Source: | ||
Public tax history
| Year | Property taxes | Tax assessment |
|---|---|---|
| 2025 | -- | $130,800 |
| 2024 | -- | $130,800 |
| 2023 | -- | $130,800 |
Find assessor info on the county website
Neighborhood: 13416
Nearby schools
GreatSchools rating
- 7/10West Canada Valley Elementary SchoolGrades: K-6Distance: 0.8 mi
- 5/10West Canada Valley Junior Senior High SchoolGrades: 7-12Distance: 0.8 mi

