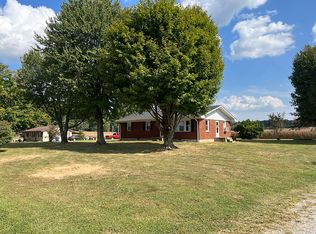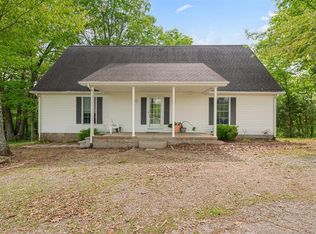Sold for $830,000
$830,000
131 Old Dearing Rd, Alvaton, KY 42122
4beds
2,761sqft
Single Family Residence
Built in 2020
4.46 Acres Lot
$845,100 Zestimate®
$301/sqft
$2,866 Estimated rent
Home value
$845,100
$803,000 - $887,000
$2,866/mo
Zestimate® history
Loading...
Owner options
Explore your selling options
What's special
Step inside and take a look at this gorgeous custom built dream home sitting on 4.46 fully fenced acres!! Brick pillar entrance to the freshly sealed asphalt driveway with tons of parking, has a circular drive and room to park an RV. Stunning covered front porch with stamped concrete walk. As you walk in the front door you will be welcomed by Southern Yellow pine timber beams in the entry way. The entire main level has beautiful heated stamped concrete floors. It has a massive open kitchen and living room area with a gas log fireplace. 4 bedrooms, 3.5 baths, 8' custom doors. Sun Brand Premier custom windows, home insulated with high rating spray foam, including in the huge walk in attic space. Includes 2 10'x12' horse run-in sheds. The back field has an automatic water system installed at the animal drinking post. WOW WOW!! Check out the 40'x60' concrete slab shop with a full kitchen and bath that's heated and cooled. The shop has 2 huge automatic opening doors, an overhang on the side to park your tractor or ATV. It has it's own septic system and a 50 amp electrical panel for an RV to hook up to! Schedule your showing today!
Zillow last checked: 8 hours ago
Listing updated: July 07, 2025 at 11:22am
Listed by:
Jason C Humble 270-792-8289,
Keller Williams First Choice R
Bought with:
Non Member-Rasky
NON MEMBER OFFICE
Source: RASK,MLS#: RA20244673
Facts & features
Interior
Bedrooms & bathrooms
- Bedrooms: 4
- Bathrooms: 4
- Full bathrooms: 3
- Partial bathrooms: 1
- Main level bathrooms: 3
- Main level bedrooms: 3
Primary bedroom
- Level: Main
Bedroom 2
- Level: Main
Bedroom 3
- Level: Main
Bedroom 4
- Level: Upper
Primary bathroom
- Level: Main
Bathroom
- Features: Double Vanity, Granite Counters, Separate Shower, Tub, Walk-In Closet(s)
Kitchen
- Features: Granite Counters, Pantry
- Level: Main
Living room
- Level: Main
Heating
- Heat Pump, Propane
Cooling
- Central Electric
Appliances
- Included: Built In Wall Oven, Dishwasher, Microwave, Gas Range, Range Hood, Refrigerator, Propane Water Heater
- Laundry: Laundry Room
Features
- Cathedral Ceiling(s), Walk-In Closet(s), Walls (Dry Wall), Living/Dining Combo
- Flooring: Concrete-Stained, Vinyl
- Doors: Insulated Doors
- Windows: Thermo Pane Windows, Shades
- Basement: None
- Attic: Storage
- Has fireplace: Yes
- Fireplace features: Propane
Interior area
- Total structure area: 2,761
- Total interior livable area: 2,761 sqft
Property
Parking
- Total spaces: 3
- Parking features: Attached, Auto Door Opener, Garage Faces Side
- Attached garage spaces: 3
- Has uncovered spaces: Yes
Features
- Levels: One and One Half
- Patio & porch: Covered Front Porch, Covered Patio
- Exterior features: Concrete Walks, Lighting, Garden, Landscaping, Outdoor Lighting, Stamped Concrete Walks
- Fencing: Perimeter,Plank Fence
- Body of water: None
Lot
- Size: 4.46 Acres
- Features: County
Details
- Additional structures: Workshop
- Parcel number: n/a
Construction
Type & style
- Home type: SingleFamily
- Property subtype: Single Family Residence
Materials
- Brick, Cement Siding
- Foundation: Slab
- Roof: Dimensional,Shingle
Condition
- New Construction
- New construction: No
- Year built: 2020
Utilities & green energy
- Sewer: Septic Tank
- Water: County
- Utilities for property: Antenna, Internet Cable, Propane Tank-Rented, Satellite Dish
Community & neighborhood
Security
- Security features: Security System, Smoke Detector(s)
Location
- Region: Alvaton
- Subdivision: N/A
Other
Other facts
- Price range: $869K - $830K
- Road surface type: Asphalt
Price history
| Date | Event | Price |
|---|---|---|
| 7/2/2025 | Sold | $830,000-4.5%$301/sqft |
Source: | ||
| 6/13/2025 | Pending sale | $869,000$315/sqft |
Source: | ||
| 5/6/2025 | Listed for sale | $869,000-3.3%$315/sqft |
Source: | ||
| 3/1/2025 | Listing removed | $899,000$326/sqft |
Source: | ||
| 8/30/2024 | Listed for sale | $899,000$326/sqft |
Source: | ||
Public tax history
Tax history is unavailable.
Neighborhood: 42122
Nearby schools
GreatSchools rating
- 7/10Plano Elementary SchoolGrades: PK-6Distance: 3.4 mi
- 9/10South Warren Middle SchoolGrades: 7-8Distance: 7.1 mi
- 10/10South Warren High SchoolGrades: 9-12Distance: 7.1 mi
Schools provided by the listing agent
- Elementary: Plano
- Middle: South Warren
- High: South Warren
Source: RASK. This data may not be complete. We recommend contacting the local school district to confirm school assignments for this home.

Get pre-qualified for a loan
At Zillow Home Loans, we can pre-qualify you in as little as 5 minutes with no impact to your credit score.An equal housing lender. NMLS #10287.

