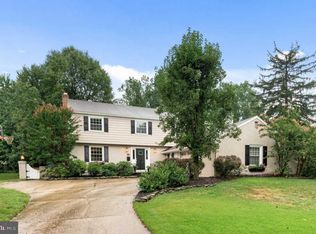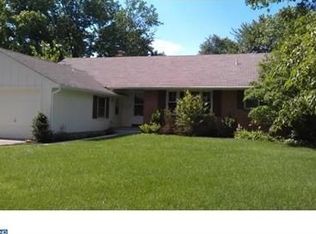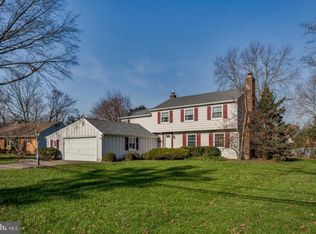Everything has been updated & redone for you ? and to perfection! A top to bottom remodel and expansion of this beloved Salem model in "New" Barclay has created fresh, finely-finished spaces all filled to the brim with a great color palette and lots of natural sunlight! Gorgeous Brazilian cherry hardwood floors greet you in the foyer and continue into both the spacious living and dining rooms. Wainscoting, crown moldings, French doors and beautiful lighting all combine to add that special touch of style and sophistication on both levels of this wonderful home. The eat in kitchen was beautifully remodeled and boasts granite counters, stainless appliances, tile floors and backsplash, light maple cabinetry, a wine refrigerator, desk area, and a breakfast bar for stool seating. Adjacent to the breakfast room is a screened porch addition which allows access to the backyard, and makes a terrific outdoor space in the warmer months. Step down into the huge family room from the breakfast room, which features a cozy bench seat, bay window and recessed lighting. A 1st floor powder room, office area, laundry room and access to the 1 car garage complete this floor. The 2nd floor has been redesigned and now offers an enormous master suite with a fireplace and sitting area, fabulous walk-in closets, and a beautifully tiled and enlarged master bath featuring a whirlpool tub and separate shower. There are also 3 additional bedrooms (one is being used as a terrific man-cave) and a redone main hall bath. Behind the scenes are new siding, new windows, new heat & air and more! This is a terrific value for a spacious, totally move-in ready Barclay Farm home in a great location right across from Russell Knight Elementary school!
This property is off market, which means it's not currently listed for sale or rent on Zillow. This may be different from what's available on other websites or public sources.


