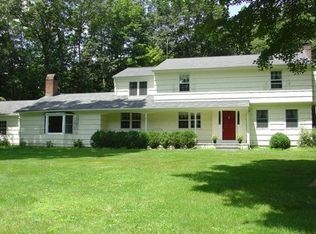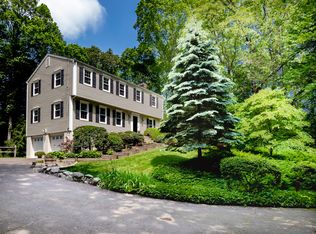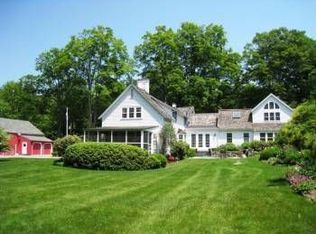Charming Country Rambler in beautiful and Historic Silvermine This lovely home and property is truly a private sanctuary, unlike any other on the market. Terrific open flow throughout perfect for entertaining. Updated spacious eat in kitchen with top of the line appliances opens up to fabulous family room with vaulted ceiling, custom built wet bar, stone fireplace, wood burning stove and french doors. Enjoy your evening cocktail in the sunroom looking out over the gorgeous stone patio and exquisite heated gunite pool & spa. Elegant living room with plantation shutters & fireplace and charming formal dining room with built in hutch. Serene master bedroom suite with ceiling fan, custom shutters, gorgeous updated bath with double sinks, marble vanity & marble floor is the perfect area to relax. Two bedrooms, full renovated bath, half bath & mudroom complete the first floor. The second floor boasts two more generous sized bedrooms and recently renovated full bath. So many recent improvements including new Pella insulated windows, extensive interior painting, recently renovated bathrooms, new garage doors, recently paved driveway, redesigned landscaping, new pool heater, new hot water heater, new partial roof, new portable generator, extensive outdoor lighting, alarm system & TOWN WATER Move right in to this very special oasis, minutes from Wilton & New Canaan town centers, highways & schools. Opportunity awaits the next lucky buyers to call this pristine property home
This property is off market, which means it's not currently listed for sale or rent on Zillow. This may be different from what's available on other websites or public sources.


