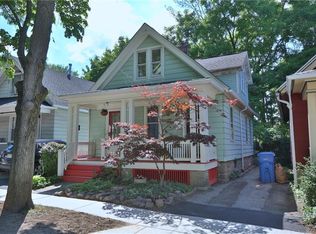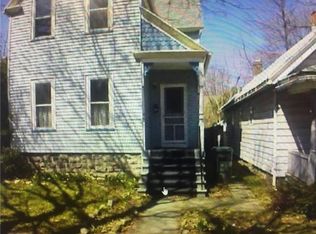Closed
$200,000
131 Oakland St, Rochester, NY 14620
3beds
1,307sqft
Single Family Residence
Built in 1860
2,983.86 Square Feet Lot
$207,300 Zestimate®
$153/sqft
$2,017 Estimated rent
Maximize your home sale
Get more eyes on your listing so you can sell faster and for more.
Home value
$207,300
$191,000 - $224,000
$2,017/mo
Zestimate® history
Loading...
Owner options
Explore your selling options
What's special
LOCATED NEAR HIGHLAND PARK, HIGHLAND HOSPITAL, AND THE SOUTH WEDGE. YOU WILL FIND THIS UPDATED BUNGALOW. THREE BEDROOMS AND ONE FULL BATH. BRIGHT WHITE KITCHEN WITH STAINLESS STEEL APPLIANCES, WALK IN PANTRY, AND NEW FLOORING. FIRST FLOOR LAUNDRY JUST OFF THE KITCHEN. ENTERTAIN IN LIVING ROOM AND ADJOINING FORMAL DINING ROOM WITH GLEAMING HARDWOOD FLOORS. OVER $30000 IN UPGRADES IN THE PAST FIVE YEARS INCLUDING WHOLE HOUSE INSULATION, NEW ELECTRIC PANEL, METER BOX AND RISER, AND GLASS BLOCK WINDOWS. TEAR-OFF ROOF 2020 AND NEWER WINDOWS. BONUS THREE SEASON ROOM OVERLOOKING THE PRIVATE BACKYARD AND ONE CAR GARAGE.
DELAYED NEGOTIATIONS UNTIL TUESDAY 2/18 @ 12:00PM.
Zillow last checked: 8 hours ago
Listing updated: April 01, 2025 at 07:50am
Listed by:
Hollis A. Creek 585-400-4000,
Howard Hanna
Bought with:
Richard W. Sarkis, 30SA0517501
Howard Hanna
Source: NYSAMLSs,MLS#: R1588035 Originating MLS: Rochester
Originating MLS: Rochester
Facts & features
Interior
Bedrooms & bathrooms
- Bedrooms: 3
- Bathrooms: 1
- Full bathrooms: 1
- Main level bathrooms: 1
- Main level bedrooms: 1
Heating
- Gas, Radiator(s)
Appliances
- Included: Dryer, Dishwasher, Gas Water Heater, Refrigerator, Washer
- Laundry: Main Level
Features
- Separate/Formal Dining Room, Pantry, Walk-In Pantry, Bedroom on Main Level
- Flooring: Hardwood, Varies
- Basement: Full,Walk-Out Access
- Has fireplace: No
Interior area
- Total structure area: 1,307
- Total interior livable area: 1,307 sqft
Property
Parking
- Total spaces: 1
- Parking features: Detached, Garage
- Garage spaces: 1
Features
- Patio & porch: Open, Porch
- Exterior features: Blacktop Driveway, Fence
- Fencing: Partial
Lot
- Size: 2,983 sqft
- Dimensions: 30 x 99
- Features: Near Public Transit, Rectangular, Rectangular Lot, Residential Lot
Details
- Parcel number: 26140012180000010540000000
- Special conditions: Standard
Construction
Type & style
- Home type: SingleFamily
- Architectural style: Bungalow,Historic/Antique,Two Story
- Property subtype: Single Family Residence
Materials
- Aluminum Siding, Blown-In Insulation, Spray Foam Insulation, Wood Siding
- Foundation: Stone
- Roof: Asphalt
Condition
- Resale
- Year built: 1860
Utilities & green energy
- Sewer: Connected
- Water: Connected, Public
- Utilities for property: Cable Available, Sewer Connected, Water Connected
Community & neighborhood
Location
- Region: Rochester
- Subdivision: C S Kallusch
Other
Other facts
- Listing terms: Cash,Conventional,FHA
Price history
| Date | Event | Price |
|---|---|---|
| 4/1/2025 | Sold | $200,000+11.2%$153/sqft |
Source: | ||
| 2/19/2025 | Pending sale | $179,900$138/sqft |
Source: | ||
| 2/12/2025 | Listed for sale | $179,900+22.4%$138/sqft |
Source: | ||
| 4/13/2020 | Sold | $147,000+5.1%$112/sqft |
Source: | ||
| 2/21/2020 | Pending sale | $139,900$107/sqft |
Source: Howard Hanna - Rochester Main Office #R1247958 Report a problem | ||
Public tax history
| Year | Property taxes | Tax assessment |
|---|---|---|
| 2024 | -- | $181,400 +58.6% |
| 2023 | -- | $114,400 |
| 2022 | -- | $114,400 |
Find assessor info on the county website
Neighborhood: Ellwanger-Barry
Nearby schools
GreatSchools rating
- 2/10Anna Murray-Douglass AcademyGrades: PK-8Distance: 0.2 mi
- 1/10James Monroe High SchoolGrades: 9-12Distance: 0.7 mi
- 2/10School Without WallsGrades: 9-12Distance: 0.7 mi
Schools provided by the listing agent
- District: Rochester
Source: NYSAMLSs. This data may not be complete. We recommend contacting the local school district to confirm school assignments for this home.

