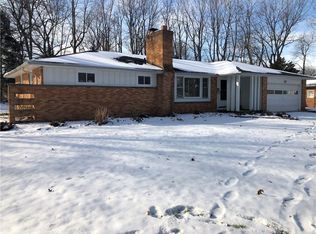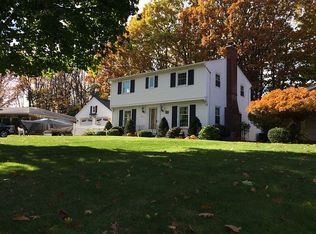Closed
$267,150
131 Oakbriar Dr, Rochester, NY 14616
3beds
1,716sqft
Single Family Residence
Built in 1956
0.26 Acres Lot
$271,900 Zestimate®
$156/sqft
$2,477 Estimated rent
Maximize your home sale
Get more eyes on your listing so you can sell faster and for more.
Home value
$271,900
$256,000 - $288,000
$2,477/mo
Zestimate® history
Loading...
Owner options
Explore your selling options
What's special
Move right in to this spacious well maintained brick ranch. As you enter the large foyer you'll see the generously sized living room with wood burning fireplace with stone surround. This is open to the formal dining room making entertaining a breeze. The kitchen is spacious enough to eat-in. At the far end of the home is a heated sunroom- this could also be a wonderful home office or workout space and has a full bath next to it. Beautiful hardwood floors are throughout and lead you to the bedroom wing that includes three spacious bedrooms and another full bath. The back deck provides you plenty of outdoor living space and takes you to the large yard ideal for all your outdoor summer fun. Updates include:2023- fresh paint throughout, light fixtures & dishwasher. 2019- chairlift to basement & security system. This home is not to be missed! Delayed negotiations on file, offers due Tuesday, 5/16 at 11:00am.
Zillow last checked: 8 hours ago
Listing updated: June 23, 2023 at 09:36am
Listed by:
Jay L Sackett 585-721-7680,
Keller Williams Realty Greater Rochester
Bought with:
John J. McEntee, 10301201075
RE/MAX Plus
Source: NYSAMLSs,MLS#: R1470069 Originating MLS: Rochester
Originating MLS: Rochester
Facts & features
Interior
Bedrooms & bathrooms
- Bedrooms: 3
- Bathrooms: 2
- Full bathrooms: 2
- Main level bathrooms: 2
- Main level bedrooms: 3
Bedroom 1
- Level: First
Bedroom 1
- Level: First
Bedroom 2
- Level: First
Bedroom 2
- Level: First
Bedroom 3
- Level: First
Bedroom 3
- Level: First
Dining room
- Level: First
Dining room
- Level: First
Kitchen
- Level: First
Kitchen
- Level: First
Living room
- Level: First
Living room
- Level: First
Other
- Level: First
Other
- Level: First
Heating
- Gas, Forced Air
Cooling
- Central Air
Appliances
- Included: Dishwasher, Electric Oven, Electric Range, Disposal, Gas Water Heater, Microwave, Refrigerator
- Laundry: In Basement
Features
- Separate/Formal Dining Room, Entrance Foyer, Eat-in Kitchen, Separate/Formal Living Room, Living/Dining Room, Sliding Glass Door(s), Bedroom on Main Level, Main Level Primary
- Flooring: Carpet, Hardwood, Linoleum, Varies, Vinyl
- Doors: Sliding Doors
- Windows: Thermal Windows
- Basement: Full
- Number of fireplaces: 1
Interior area
- Total structure area: 1,716
- Total interior livable area: 1,716 sqft
Property
Parking
- Total spaces: 2
- Parking features: Attached, Electricity, Garage, Garage Door Opener
- Attached garage spaces: 2
Accessibility
- Accessibility features: Accessibility Features, Accessible Bedroom, No Stairs, Accessible Approach with Ramp, Stair Lift, See Remarks, Accessible Doors
Features
- Levels: One
- Stories: 1
- Patio & porch: Deck, Open, Porch
- Exterior features: Blacktop Driveway, Deck
Lot
- Size: 0.26 Acres
- Dimensions: 58 x 205
- Features: Pie Shaped Lot, Residential Lot
Details
- Parcel number: 2628000461800007009000
- Special conditions: Estate
Construction
Type & style
- Home type: SingleFamily
- Architectural style: Ranch
- Property subtype: Single Family Residence
Materials
- Brick
- Foundation: Block
- Roof: Asphalt
Condition
- Resale
- Year built: 1956
Utilities & green energy
- Sewer: Connected
- Water: Connected, Public
- Utilities for property: High Speed Internet Available, Sewer Connected, Water Connected
Community & neighborhood
Security
- Security features: Security System Owned
Location
- Region: Rochester
- Subdivision: Greenbriar Acres Sec 02
Other
Other facts
- Listing terms: Cash,Conventional,FHA,VA Loan
Price history
| Date | Event | Price |
|---|---|---|
| 6/22/2023 | Sold | $267,150+15.6%$156/sqft |
Source: | ||
| 5/16/2023 | Pending sale | $231,000$135/sqft |
Source: | ||
| 5/11/2023 | Listed for sale | $231,000+59.3%$135/sqft |
Source: | ||
| 6/14/2019 | Sold | $145,000+3.6%$84/sqft |
Source: | ||
| 5/3/2019 | Pending sale | $139,900$82/sqft |
Source: Keller Williams Realty GR West #R1189090 Report a problem | ||
Public tax history
| Year | Property taxes | Tax assessment |
|---|---|---|
| 2024 | -- | $161,600 |
| 2023 | -- | $161,600 +15.4% |
| 2022 | -- | $140,000 |
Find assessor info on the county website
Neighborhood: 14616
Nearby schools
GreatSchools rating
- NAEnglish Village Elementary SchoolGrades: K-2Distance: 0.4 mi
- 5/10Arcadia Middle SchoolGrades: 6-8Distance: 0.9 mi
- 6/10Arcadia High SchoolGrades: 9-12Distance: 0.8 mi
Schools provided by the listing agent
- Elementary: Lakeshore Elementary
- High: Arcadia High
- District: Greece
Source: NYSAMLSs. This data may not be complete. We recommend contacting the local school district to confirm school assignments for this home.

