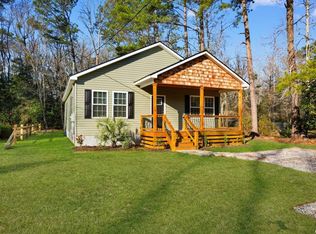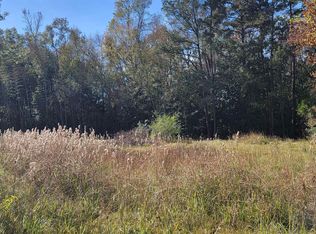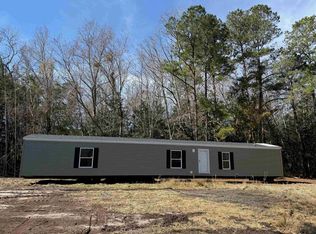Sold for $260,000
$260,000
131 Oak Log Lake Rd., Conway, SC 29526
3beds
1,800sqft
Single Family Residence
Built in 1978
0.42 Acres Lot
$261,100 Zestimate®
$144/sqft
$1,941 Estimated rent
Home value
$261,100
$245,000 - $277,000
$1,941/mo
Zestimate® history
Loading...
Owner options
Explore your selling options
What's special
This 3 bedroom 2bath, newly remodeled home is ready for you to move right into, and it's in immaculate condition. Large lot and No HOA!!! Located within a few minutes of historic downtown Conway, CCU, Myrtle Beach, and the entire Grand Strand Area. Some features include: Luxury Vinyl Plank flooring throughout with tile in the bathrooms and great room, crown molding in most rooms, wainscoting in dining/sitting room, custom cabinets with granite countertops, tiled backsplash and a work island in kitchen, tiled showers and tubs, an extra room for an office or storage, a huge master suite on one entire side of the home, a large front porch, and a very beautifully landscaped yard. Come check this property out for yourself! You will not be disappointed! All measurements and information within this listing are deemed reliable but not guaranteed.
Zillow last checked: 8 hours ago
Listing updated: October 07, 2025 at 02:21pm
Listed by:
Joseph S Childs 843-457-3701,
Southern Moon Real Estate
Bought with:
Shawnn M Reynolds, 118945
Navigate Realty
Source: CCAR,MLS#: 2510979 Originating MLS: Coastal Carolinas Association of Realtors
Originating MLS: Coastal Carolinas Association of Realtors
Facts & features
Interior
Bedrooms & bathrooms
- Bedrooms: 3
- Bathrooms: 2
- Full bathrooms: 2
Dining room
- Features: Kitchen/Dining Combo
Kitchen
- Features: Kitchen Exhaust Fan, Kitchen Island, Pantry, Solid Surface Counters
Living room
- Features: Beamed Ceilings, Ceiling Fan(s), Sunken Living Room, Vaulted Ceiling(s)
Other
- Features: Bedroom on Main Level, Utility Room
Heating
- Central, Electric
Cooling
- Central Air
Appliances
- Included: Dishwasher, Range, Refrigerator, Range Hood
- Laundry: Washer Hookup
Features
- Split Bedrooms, Bedroom on Main Level, Kitchen Island, Solid Surface Counters
- Flooring: Luxury Vinyl, Luxury VinylPlank, Tile
- Basement: Crawl Space
Interior area
- Total structure area: 1,900
- Total interior livable area: 1,800 sqft
Property
Parking
- Total spaces: 2
- Parking features: Driveway
- Has uncovered spaces: Yes
Features
- Levels: One
- Stories: 1
- Patio & porch: Front Porch, Patio
- Exterior features: Patio
Lot
- Size: 0.42 Acres
- Dimensions: 93 x 177 x 81 x 180
- Features: Rectangular, Rectangular Lot
Details
- Additional parcels included: ,
- Parcel number: 32312030005
- Zoning: MSF10
- Special conditions: None
Construction
Type & style
- Home type: SingleFamily
- Architectural style: Ranch
- Property subtype: Single Family Residence
Materials
- Vinyl Siding, Wood Frame
- Foundation: Crawlspace
Condition
- Resale
- Year built: 1978
Utilities & green energy
- Water: Public
- Utilities for property: Cable Available, Electricity Available, Phone Available, Sewer Available, Water Available
Community & neighborhood
Location
- Region: Conway
- Subdivision: Not within a Subdivision
HOA & financial
HOA
- Has HOA: No
Other
Other facts
- Listing terms: Cash,Conventional,FHA,VA Loan
Price history
| Date | Event | Price |
|---|---|---|
| 9/30/2025 | Sold | $260,000+1.8%$144/sqft |
Source: | ||
| 8/28/2025 | Contingent | $255,500$142/sqft |
Source: | ||
| 7/29/2025 | Listed for sale | $255,500-2.3%$142/sqft |
Source: | ||
| 7/13/2025 | Listing removed | $261,500$145/sqft |
Source: | ||
| 7/6/2025 | Listed for sale | $261,500$145/sqft |
Source: | ||
Public tax history
| Year | Property taxes | Tax assessment |
|---|---|---|
| 2024 | $1,412 +6.5% | $109,607 +15% |
| 2023 | $1,326 +1.5% | $95,310 |
| 2022 | $1,306 | $95,310 |
Find assessor info on the county website
Neighborhood: 29526
Nearby schools
GreatSchools rating
- 8/10Kingston Elementary SchoolGrades: PK-5Distance: 3.6 mi
- 6/10Conway Middle SchoolGrades: 6-8Distance: 4.6 mi
- 5/10Conway High SchoolGrades: 9-12Distance: 5.7 mi
Schools provided by the listing agent
- Elementary: Kingston Elementary School
- Middle: Conway Middle School
- High: Conway High School
Source: CCAR. This data may not be complete. We recommend contacting the local school district to confirm school assignments for this home.
Get pre-qualified for a loan
At Zillow Home Loans, we can pre-qualify you in as little as 5 minutes with no impact to your credit score.An equal housing lender. NMLS #10287.
Sell for more on Zillow
Get a Zillow Showcase℠ listing at no additional cost and you could sell for .
$261,100
2% more+$5,222
With Zillow Showcase(estimated)$266,322


