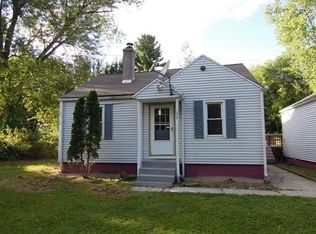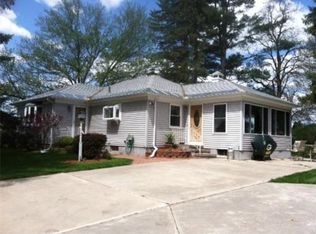Well Maintained and Move In Ready! Bright and spacious floor plan with a first floor bedroom.Kitchen comes fully applianced with access to a good size deck overlooking a fenced in yard. Center Island for casual eating or a Dining Room for family meals. Good size Living Room with wood laminate flooring. Full Bath and Bedroom complete the first floor. Upstairs are two good size Bedrooms with excellent closet space. The second full Bath is upstairs. Full clean Basement waiting for your finishing touches. The Front Porch is inviting and charming. The private Backyard has a garden area, utility shed and very nice concrete stamped patio. The above ground pool was functioning almost all summer, but it does need a new liner. Convenient location to all local amenities!
This property is off market, which means it's not currently listed for sale or rent on Zillow. This may be different from what's available on other websites or public sources.

