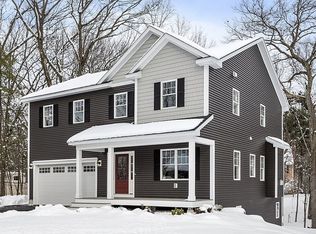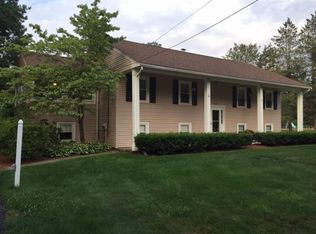TURN KEY-This completely renovated, sun-filled family home is waiting for its new owners. This open floor plan is designed for growing families w/DOUBLE LIVING ROOMS, with fireplaces and DOUBLE MASTER SUITES. There is plenty of room for everyone. The first floor boasts generously sized, completely remodeled kitchen w/eat in dining. The kitchen opens to the sun drenched family room complete w/cathedral ceilings, banks of windows and direct access to large deck. The first floor also includes a large living room w/fireplace, brand new full bathroom, master suite w/a walk-in closet and new half bath. Downstairs you will find another fireplaced living room, an oversized bedroom (perfect for remote learning or work from home), and another bedroom w/ a full en-suite bathroom. This room is perfect as a teen suite/au pair/ in-law. A newly stained deck and a large flat private yard round out the exterior features. Don't miss the chance to live in Littleton w/#2 rated high school in MA!
This property is off market, which means it's not currently listed for sale or rent on Zillow. This may be different from what's available on other websites or public sources.

