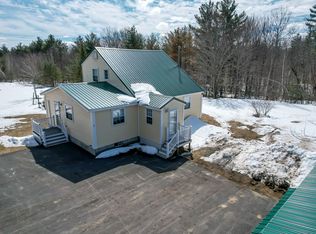Closed
Listed by:
Aimee Ruel,
LandVest / Christie's International Real Estate 603-956-5009
Bought with: Keller Williams Realty-Metropolitan
$395,000
131 New Durham Road, Middleton, NH 03887
3beds
2,027sqft
Farm
Built in 1760
2.5 Acres Lot
$408,900 Zestimate®
$195/sqft
$2,947 Estimated rent
Home value
$408,900
$360,000 - $466,000
$2,947/mo
Zestimate® history
Loading...
Owner options
Explore your selling options
What's special
This charming 1760 New England property is ideal for those who appreciate craftsmanship, character, and the unique details of a historic home. Set on a 2.5-acre lot, it’s ready for your outdoor ideas. A circular driveway provides easy access and ample parking, while the 27' x 50' barn offers flexible space for hobbies, storage, or workshop use. Inside, exposed post and beam construction and wide pine floorboards showcase the home’s timeless appeal. The main level features a spacious kitchen, dining area, living room, bedroom, full bath, and a versatile bonus room. Upstairs offers two additional bedrooms, a second full bath, generous closets, and extra attic storage. This property offers space, functionality, and classic New England charm all in a peaceful country setting! Showings begin Friday 3/21/25.
Zillow last checked: 8 hours ago
Listing updated: May 31, 2025 at 02:19pm
Listed by:
Aimee Ruel,
LandVest / Christie's International Real Estate 603-956-5009
Bought with:
Dave Myer
Keller Williams Realty-Metropolitan
Source: PrimeMLS,MLS#: 5032745
Facts & features
Interior
Bedrooms & bathrooms
- Bedrooms: 3
- Bathrooms: 2
- Full bathrooms: 1
- 3/4 bathrooms: 1
Heating
- Kerosene, Pellet Stove, Monitor Type
Cooling
- None
Appliances
- Included: Dryer, Refrigerator, Washer, Gas Stove
- Laundry: 1st Floor Laundry
Features
- Ceiling Fan(s), Primary BR w/ BA, Natural Woodwork
- Flooring: Carpet, Wood, Vinyl Plank
- Windows: Skylight(s)
- Basement: Dirt Floor,Unfinished,Interior Entry
Interior area
- Total structure area: 3,655
- Total interior livable area: 2,027 sqft
- Finished area above ground: 2,027
- Finished area below ground: 0
Property
Parking
- Parking features: Circular Driveway, Dirt
Features
- Levels: One and One Half
- Stories: 1
- Exterior features: Garden
- Frontage length: Road frontage: 300
Lot
- Size: 2.50 Acres
- Features: Field/Pasture, Level
Details
- Zoning description: Rural Residential
Construction
Type & style
- Home type: SingleFamily
- Architectural style: Antique
- Property subtype: Farm
Materials
- Post and Beam, Clapboard Exterior
- Foundation: Concrete, Fieldstone
- Roof: Shingle
Condition
- New construction: No
- Year built: 1760
Utilities & green energy
- Electric: Circuit Breakers
- Sewer: Leach Field, Septic Design Available, Septic Tank
- Utilities for property: Cable Available
Community & neighborhood
Location
- Region: Union
Other
Other facts
- Road surface type: Paved
Price history
| Date | Event | Price |
|---|---|---|
| 5/30/2025 | Sold | $395,000+6.8%$195/sqft |
Source: | ||
| 3/24/2025 | Contingent | $370,000$183/sqft |
Source: | ||
| 3/19/2025 | Listed for sale | $370,000+29.8%$183/sqft |
Source: | ||
| 12/17/2021 | Sold | $285,000+0%$141/sqft |
Source: | ||
| 11/3/2021 | Pending sale | $284,900$141/sqft |
Source: | ||
Public tax history
Tax history is unavailable.
Neighborhood: 03887
Nearby schools
GreatSchools rating
- 4/10Middleton Elementary SchoolGrades: PK-6Distance: 0.6 mi
- 7/10Henry Wilson Memorial SchoolGrades: 4-8Distance: 5.5 mi
- 1/10Farmington Senior High SchoolGrades: 9-12Distance: 5.3 mi
Schools provided by the listing agent
- Elementary: Middleton Elementary School
- Middle: Kingswood Regional Middle Sch
- High: Kingswood Regional High School
- District: Governor Wentworth Regional
Source: PrimeMLS. This data may not be complete. We recommend contacting the local school district to confirm school assignments for this home.

Get pre-qualified for a loan
At Zillow Home Loans, we can pre-qualify you in as little as 5 minutes with no impact to your credit score.An equal housing lender. NMLS #10287.
