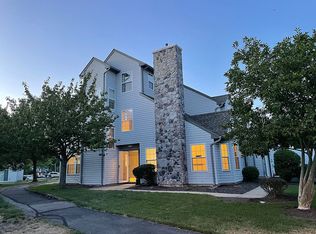Welcome to this 2 Bed 2.5 Bath Townhouse in desirable Starpoint of Piscataway! Meticulously maintained inside and out, just pack your bags and move right in! Upon entrance you will find a sleek Eat in kitchen offering SS appliances, granite counters, ceramic tile backsplash, breakfast bar, & a plethora of cabinetry for storing all of your kitchen needs. The separate dining area makes for a great space for enjoy your meals. The spacious living room features a vaulted ceiling and sliding glass doors giving way to the rear patio. Seamless open floor plan through to the formal dining room creates the perfect space for entertaining guests. A 1/2 Bath completes this main level. Make your way to the 2nd level to find the main full bath with tub shower, & 2 generous Bedrooms including the primary suite. Primary Bedroom boasts a WIC and private en suite bath with dual sinks, stall shower, and tub-WOW! Laundry room on this level is so convenient. Relax outdoors on the rear patio. 1 car garage & driveway provide ample parking. Close to shopping dining, schools, + public transportation and major highways for easy commuting. Don't wait, come & see TODAY!! *Showings Begin Today, 2/10/25*
This property is off market, which means it's not currently listed for sale or rent on Zillow. This may be different from what's available on other websites or public sources.
