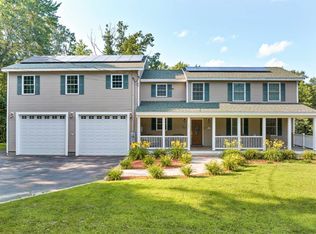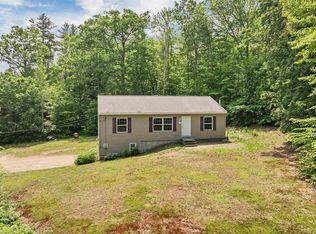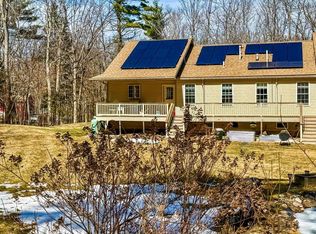Closed
Listed by:
Shelley Bushway,
BHG Masiello Portsmouth 603-368-9172
Bought with: BHG Masiello Portsmouth
$473,000
131 Northeast Pond Road, Milton, NH 03851
4beds
2,052sqft
Single Family Residence
Built in 1986
1.1 Acres Lot
$529,000 Zestimate®
$231/sqft
$3,088 Estimated rent
Home value
$529,000
$503,000 - $555,000
$3,088/mo
Zestimate® history
Loading...
Owner options
Explore your selling options
What's special
MOTIVATED SELLERS! Discover the essence of idyllic country living in this exquisite log home. Its rustic charm is accentuated by the warmth of natural wood and an abundance of sunlight. The kitchen is a masterpiece, featuring beautiful granite countertops, stainless steel appliances, and hickory cabinets. The first floor opens up with captivating cathedral ceilings, wood beams, and tongue-and-groove walls. An additional bonus room, adorned with cathedral ceilings and French doors, serves perfectly as a home office. The primary bedroom on the first floor offers ample closet space and direct access to a first-floor laundry, and a 3/4 bath. A spacious screen porch overlooks the mostly flat backyard which provides abundant light and complete privacy. This property includes a three-bay heated garage and extra storage at the back of the house, ensuring ample space for all your belongings. Enjoy the convenience of a nearby fruit and vegetable farm within walking distance! Open House 11/25/23 from 11am - 12:30pm.
Zillow last checked: 8 hours ago
Listing updated: January 14, 2024 at 08:05am
Listed by:
Shelley Bushway,
BHG Masiello Portsmouth 603-368-9172
Bought with:
Shelley Bushway
BHG Masiello Portsmouth
Source: PrimeMLS,MLS#: 4976221
Facts & features
Interior
Bedrooms & bathrooms
- Bedrooms: 4
- Bathrooms: 2
- Full bathrooms: 1
- 3/4 bathrooms: 1
Heating
- Propane, Oil, Pellet Stove, Baseboard, Electric, Floor Furnace, Other
Cooling
- Wall Unit(s)
Appliances
- Included: Dishwasher, Dryer, Microwave, Refrigerator, Trash Compactor, Washer, Gas Stove, Electric Water Heater, Water Heater off Boiler
- Laundry: Laundry Hook-ups, 1st Floor Laundry
Features
- Central Vacuum, Cathedral Ceiling(s), Ceiling Fan(s), Dining Area, Kitchen Island, Kitchen/Dining, Kitchen/Family, Kitchen/Living, Primary BR w/ BA, Natural Light, Natural Woodwork, Walk-In Closet(s)
- Flooring: Ceramic Tile, Concrete, Wood, Vinyl Plank
- Doors: Security Door(s)
- Windows: Blinds, Drapes, Skylight(s), Window Treatments
- Basement: Bulkhead,Interior Stairs,Walkout,Interior Entry
- Attic: Pull Down Stairs
Interior area
- Total structure area: 2,052
- Total interior livable area: 2,052 sqft
- Finished area above ground: 2,052
- Finished area below ground: 0
Property
Parking
- Total spaces: 6
- Parking features: Paved, Direct Entry, Heated Garage, Garage, Parking Spaces 6+, Attached
- Garage spaces: 3
Accessibility
- Accessibility features: 1st Floor 3/4 Bathroom, 1st Floor Bedroom, 1st Floor Hrd Surfce Flr, Bathroom w/Step-in Shower, Bathroom w/Tub, Hard Surface Flooring, Paved Parking, 1st Floor Laundry
Features
- Levels: One and One Half
- Stories: 1
- Patio & porch: Covered Porch, Enclosed Porch, Screened Porch
- Exterior features: Deck, Garden, Natural Shade, Shed, Storage
- Has spa: Yes
- Spa features: Heated
Lot
- Size: 1.10 Acres
- Features: Country Setting, Landscaped, Level
Details
- Parcel number: MLTNM00023B000008L000000
- Zoning description: LOW DE
Construction
Type & style
- Home type: SingleFamily
- Architectural style: Cape
- Property subtype: Single Family Residence
Materials
- Log Home, Log Siding Exterior
- Foundation: Concrete
- Roof: Metal
Condition
- New construction: No
- Year built: 1986
Utilities & green energy
- Electric: Circuit Breakers
- Sewer: Private Sewer
Community & neighborhood
Security
- Security features: Security, Smoke Detector(s)
Location
- Region: Milton
Other
Other facts
- Road surface type: Paved
Price history
| Date | Event | Price |
|---|---|---|
| 1/12/2024 | Sold | $473,000-1.3%$231/sqft |
Source: | ||
| 12/14/2023 | Contingent | $479,000$233/sqft |
Source: | ||
| 11/20/2023 | Price change | $479,000-3.2%$233/sqft |
Source: | ||
| 10/31/2023 | Listed for sale | $495,000+27.2%$241/sqft |
Source: | ||
| 10/13/2023 | Listing removed | -- |
Source: Zillow Rentals Report a problem | ||
Public tax history
| Year | Property taxes | Tax assessment |
|---|---|---|
| 2024 | $6,937 -11.5% | $497,300 +55.7% |
| 2023 | $7,836 +0.3% | $319,300 |
| 2022 | $7,816 +7.1% | $319,300 |
Find assessor info on the county website
Neighborhood: 03851
Nearby schools
GreatSchools rating
- 4/10Milton Elementary SchoolGrades: PK-5Distance: 3.5 mi
- 4/10Nute Junior High SchoolGrades: 6-8Distance: 3.6 mi
- 1/10Nute High SchoolGrades: 9-12Distance: 3.6 mi
Schools provided by the listing agent
- High: Nute High School
- District: Milton
Source: PrimeMLS. This data may not be complete. We recommend contacting the local school district to confirm school assignments for this home.

Get pre-qualified for a loan
At Zillow Home Loans, we can pre-qualify you in as little as 5 minutes with no impact to your credit score.An equal housing lender. NMLS #10287.


