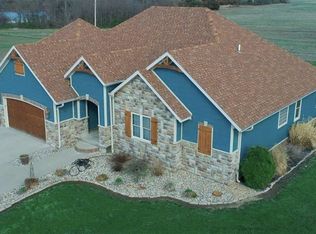Sold on 02/07/24
Price Unknown
131 NE 201st Rd, Clinton, MO 64735
3beds
2,100sqft
Single Family Residence
Built in 1997
5 Acres Lot
$390,900 Zestimate®
$--/sqft
$2,010 Estimated rent
Home value
$390,900
$371,000 - $414,000
$2,010/mo
Zestimate® history
Loading...
Owner options
Explore your selling options
What's special
Location, Location, Location!!! Don't miss out on this 3-bedroom home nestled in the woods on 5 acres. This home is set up for the family, furnished with stainless appliances, washer/dryer, custom blinds, oversized custom shower in the main bath, and a basement with garage access ready to be finished. It is stubbed for a bathroom and a fireplace. The covered deck will be a popular area with views of the timber watching wildlife. Finally, property is set up for a horse with proper fencing and lean-to barn and a back storage shed for gardening tools. Watch the custom video tour!! Call for more details!
Zillow last checked: 8 hours ago
Listing updated: February 08, 2024 at 08:30am
Listed by:
Jack Wetzel 660-924-5471,
RE/MAX TRUMAN LAKE 660-885-2201
Bought with:
Jenny Hann, 2015039730
RE/MAX TRUMAN LAKE
Source: WCAR MO,MLS#: 96636
Facts & features
Interior
Bedrooms & bathrooms
- Bedrooms: 3
- Bathrooms: 3
- Full bathrooms: 2
- 1/2 bathrooms: 1
Kitchen
- Features: Cabinets Wood
Heating
- Electric, Heat Pump
Cooling
- Electric
Appliances
- Included: Dishwasher, Electric Oven/Range, Microwave, Refrigerator, Dryer, Washer, Electric Water Heater
- Laundry: Main Level
Features
- Flooring: Carpet, Tile, Wood
- Windows: Thermal/Multi-Pane
- Basement: Full,Walk-Out Access
- Number of fireplaces: 1
- Fireplace features: Living Room, Wood Burning
Interior area
- Total structure area: 3,100
- Total interior livable area: 2,100 sqft
- Finished area above ground: 2,100
Property
Parking
- Total spaces: 2
- Parking features: Attached, Garage Door Opener
- Attached garage spaces: 2
Features
- Levels: One and One Half
- Stories: 1
- Patio & porch: Covered, Deck
- Exterior features: Mailbox
- Fencing: Partial,Wood
Lot
- Size: 5 Acres
Details
- Parcel number: 129031000000008002
Construction
Type & style
- Home type: SingleFamily
- Property subtype: Single Family Residence
Materials
- Vinyl Siding
- Foundation: Concrete Perimeter
- Roof: Composition
Condition
- Year built: 1997
Utilities & green energy
- Electric: 220 Volts in Laundry, 220 Volts
- Sewer: Septic Tank
- Water: Rural Water
Green energy
- Energy efficient items: Ceiling Fans, Fireplace Insert
Community & neighborhood
Location
- Region: Clinton
- Subdivision: Unknown
Other
Other facts
- Road surface type: Rock
Price history
| Date | Event | Price |
|---|---|---|
| 2/7/2024 | Sold | -- |
Source: | ||
| 1/22/2024 | Pending sale | $399,000$190/sqft |
Source: | ||
| 12/11/2023 | Listed for sale | $399,000$190/sqft |
Source: | ||
Public tax history
| Year | Property taxes | Tax assessment |
|---|---|---|
| 2024 | $2,100 -0.2% | $42,330 |
| 2023 | $2,104 +14.5% | $42,330 +16.8% |
| 2022 | $1,837 +0.9% | $36,230 |
Find assessor info on the county website
Neighborhood: 64735
Nearby schools
GreatSchools rating
- 4/10Clinton Intermediate SchoolGrades: 3-5Distance: 2.7 mi
- 5/10Clinton Middle SchoolGrades: 6-8Distance: 2.7 mi
- 5/10Clinton Sr. High SchoolGrades: 9-12Distance: 3.2 mi
Schools provided by the listing agent
- District: Clinton High School,Clinton Henry,Clinton MS
Source: WCAR MO. This data may not be complete. We recommend contacting the local school district to confirm school assignments for this home.
Sell for more on Zillow
Get a free Zillow Showcase℠ listing and you could sell for .
$390,900
2% more+ $7,818
With Zillow Showcase(estimated)
$398,718