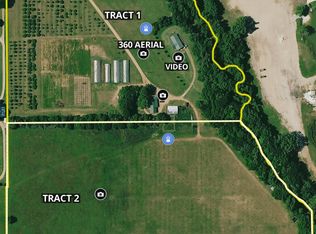Sold
Price Unknown
131 NE 100th Rd, Harper, KS 67058
3beds
1,798sqft
Single Family Offsite Built
Built in 2006
14.68 Acres Lot
$300,500 Zestimate®
$--/sqft
$1,544 Estimated rent
Home value
$300,500
Estimated sales range
Not available
$1,544/mo
Zestimate® history
Loading...
Owner options
Explore your selling options
What's special
Located just outside of the Harper city limits sits this wonderful country homesite. Conveniently located off of a blacktop road, and in close proximity to two highways, the trips to and from this property are clean and efficient. The manufactured home on permanent foundation, built in 2006, sits tucked behind some trees at the end of a long gravel drive offering additional privacy and seclusion from those passing by. The home is very well kept and is made up of 3 bedrooms and 2 bathrooms and feels nice and open. The covered porch is a great location to sit outside to unwind and watch the sunset after a long day. Outside there is a 24x64 shop outbuilding that has a two car garage, bathroom, window AC and heated floors. This building is very versatile and could be used for many different things. A tool shed with a lean to and loafing barn are present to store your animals or supplies. A small and large greenhouse and a walk in cooler round out the improvement that this property has to offer. The acreage has primarily been used as an orchard and is home to many thriving apple and peach trees, which utilize underground irrigation from the well. Along the east side of the property Sand Creek traverses through adding character and beauty to this property. The home has recently been included in the 100 year floodplain however there has been no history of the house flooding. For questions or to schedule a time to view the property contact the listing agent.
Zillow last checked: 8 hours ago
Listing updated: May 21, 2025 at 09:03pm
Listed by:
Shaun Reid 316-210-6680,
Midwest Land Group, LLC
Source: SCKMLS,MLS#: 650706
Facts & features
Interior
Bedrooms & bathrooms
- Bedrooms: 3
- Bathrooms: 2
- Full bathrooms: 2
Primary bedroom
- Description: Wood Laminate
- Level: Main
- Area: 168
- Dimensions: 14x12
Kitchen
- Description: Vinyl
- Level: Main
- Area: 144
- Dimensions: 12x12
Living room
- Description: Wood Laminate
- Level: Main
- Area: 308
- Dimensions: 22x14
Heating
- Forced Air, Propane
Cooling
- Central Air, Electric
Appliances
- Laundry: Main Level
Features
- Basement: None
- Has fireplace: No
Interior area
- Total interior livable area: 1,798 sqft
- Finished area above ground: 1,798
- Finished area below ground: 0
Property
Parking
- Total spaces: 2
- Parking features: Detached
- Garage spaces: 2
Features
- Levels: One
- Stories: 1
- Exterior features: Other
- Waterfront features: River/Creek
Lot
- Size: 14.68 Acres
- Features: Irregular Lot
Details
- Parcel number: 0390930602001001000
Construction
Type & style
- Home type: SingleFamily
- Property subtype: Single Family Offsite Built
Materials
- Foundation: Crawl Space, Mobile/Mfd-Perm Found.
- Roof: Metal
Condition
- Year built: 2006
Utilities & green energy
- Gas: Propane
- Sewer: Septic Tank
- Water: Private
- Utilities for property: Propane
Community & neighborhood
Location
- Region: Harper
- Subdivision: NONE LISTED ON TAX RECORD
HOA & financial
HOA
- Has HOA: No
Other
Other facts
- Ownership: Individual
- Road surface type: Paved
Price history
Price history is unavailable.
Public tax history
| Year | Property taxes | Tax assessment |
|---|---|---|
| 2025 | -- | $32,026 -3.8% |
| 2024 | -- | $33,291 +11% |
| 2023 | -- | $29,983 +9% |
Find assessor info on the county website
Neighborhood: 67058
Nearby schools
GreatSchools rating
- 6/10Harper Elementary SchoolGrades: PK-6Distance: 1.2 mi
- 6/10Chaparral High AnthonyGrades: 7-12Distance: 5.5 mi
Schools provided by the listing agent
- Elementary: Harper
- Middle: Harper Element
- High: Chaparral
Source: SCKMLS. This data may not be complete. We recommend contacting the local school district to confirm school assignments for this home.
