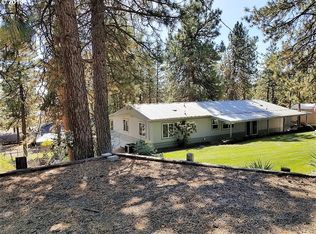Sold
$409,500
131 N Sentosa Lake Rd, Tygh Valley, OR 97063
3beds
1,782sqft
Residential, Manufactured Home
Built in 2001
0.48 Acres Lot
$420,400 Zestimate®
$230/sqft
$1,674 Estimated rent
Home value
$420,400
$399,000 - $441,000
$1,674/mo
Zestimate® history
Loading...
Owner options
Explore your selling options
What's special
Summer is here and this beautiful lake view retreat in Pine Hollow is waiting for you! Whether you come to swim, paddle board, kayak, fish, or just to escape the busyness of life, you are sure to find peace and rejuvenation. Enjoy beautiful views of the lake from both inside and out on the large, covered deck perfect for outdoor entertaining. This spacious home offers an open layout, 3 bedrooms, 2 bathrooms, and a den. Primary suite with walk in closet, soak tub, and slider to the private deck overlooking the lake. The oversized garage with laundry, pantry, workbench, and additional shed will provide all the storage space you could need. Outdoor firepit and additional RV parking for friends and family. Property is ideally located just feet from two different lake access points.
Zillow last checked: 8 hours ago
Listing updated: August 02, 2023 at 12:40am
Listed by:
Brett Bissell 503-668-8050,
Berkshire Hathaway HomeServices NW Real Estate,
Karen Bissell 503-333-8844,
Berkshire Hathaway HomeServices NW Real Estate
Bought with:
Tammy Creel, 961000141
Wasco Realty
Source: RMLS (OR),MLS#: 23431384
Facts & features
Interior
Bedrooms & bathrooms
- Bedrooms: 3
- Bathrooms: 2
- Full bathrooms: 2
- Main level bathrooms: 2
Primary bedroom
- Features: Bathroom, Ceiling Fan, Deck, Exterior Entry, Family Room Kitchen Combo, Double Sinks, Shower, Soaking Tub, Walkin Closet
- Level: Main
Bedroom 2
- Features: Deck, Exterior Entry, Updated Remodeled, Closet
- Level: Main
Bedroom 3
- Features: Closet
- Level: Main
Dining room
- Features: Deck, Exterior Entry
- Level: Main
Kitchen
- Features: Dishwasher, Eat Bar, Island, Microwave, Skylight, Free Standing Range
- Level: Main
Living room
- Features: Wallto Wall Carpet
- Level: Main
Heating
- Forced Air, Heat Pump
Cooling
- Heat Pump
Appliances
- Included: Dishwasher, Free-Standing Range, Free-Standing Refrigerator, Microwave, Electric Water Heater
Features
- Ceiling Fan(s), Soaking Tub, Updated Remodeled, Closet, Eat Bar, Kitchen Island, Bathroom, Family Room Kitchen Combo, Double Vanity, Shower, Walk-In Closet(s)
- Flooring: Wall to Wall Carpet
- Doors: French Doors
- Windows: Vinyl Frames, Skylight(s)
- Basement: Crawl Space
Interior area
- Total structure area: 1,782
- Total interior livable area: 1,782 sqft
Property
Parking
- Total spaces: 2
- Parking features: Driveway, RV Access/Parking, Detached
- Garage spaces: 2
- Has uncovered spaces: Yes
Accessibility
- Accessibility features: One Level, Accessibility
Features
- Stories: 1
- Patio & porch: Covered Deck, Covered Patio, Deck
- Exterior features: Fire Pit, Yard, Exterior Entry
- Has view: Yes
- View description: Lake
- Has water view: Yes
- Water view: Lake
Lot
- Size: 0.48 Acres
- Features: Gentle Sloping, Trees, SqFt 20000 to Acres1
Details
- Additional structures: Outbuilding
- Parcel number: 11090
Construction
Type & style
- Home type: MobileManufactured
- Property subtype: Residential, Manufactured Home
Materials
- Cement Siding
- Foundation: Block
- Roof: Composition
Condition
- Resale,Updated/Remodeled
- New construction: No
- Year built: 2001
Utilities & green energy
- Sewer: Septic Tank
- Water: Community
Community & neighborhood
Location
- Region: Tygh Valley
Other
Other facts
- Body type: Double Wide
- Listing terms: Cash,Conventional
Price history
| Date | Event | Price |
|---|---|---|
| 8/1/2023 | Sold | $409,500$230/sqft |
Source: | ||
| 6/28/2023 | Pending sale | $409,500$230/sqft |
Source: | ||
| 6/24/2023 | Price change | $409,500-6.8%$230/sqft |
Source: | ||
| 6/2/2023 | Price change | $439,500-8.3%$247/sqft |
Source: | ||
| 5/18/2023 | Listed for sale | $479,500+84.4%$269/sqft |
Source: | ||
Public tax history
| Year | Property taxes | Tax assessment |
|---|---|---|
| 2024 | $2,986 -2.3% | $245,984 +3% |
| 2023 | $3,056 +2% | $238,820 +3% |
| 2022 | $2,997 +4.1% | $231,864 +3% |
Find assessor info on the county website
Neighborhood: 97063
Nearby schools
GreatSchools rating
- 5/10Maupin Elementary SchoolGrades: K-6Distance: 12.1 mi
- 2/10South Wasco County High SchoolGrades: 7-12Distance: 12 mi
Schools provided by the listing agent
- Elementary: Maupin
- Middle: Maupin
- High: South Wasco
Source: RMLS (OR). This data may not be complete. We recommend contacting the local school district to confirm school assignments for this home.
