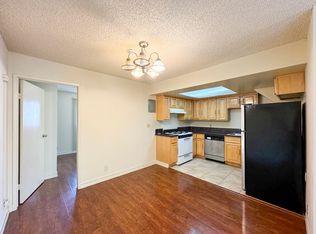Spacious 964 Sq. Ft. 1-Bedroom, 1-Bath Mid-Century Gem in Prime Beverly Hills
Designed by renowned architect Ray Kappe, this beautifully maintained Mid-Century condo offers comfort, style, and location in one perfect package.
Enjoy an open floor plan with a bright living room, cherry laminate hardwood floors, recessed lighting, and a private balcony accessible from both the living room and bedroom ideal for relaxing or entertaining.
The kitchen is fully equipped, and the light-filled bedroom features mirrored closets, new carpet, and balcony access. The remodeled bathroom includes a soaking tub and upgraded shower, plus a brand-new energy-efficient A/C system for year-round comfort.
Minutes from Cedars-Sinai, The Grove, Beverly Center, UCLA, and top-tier dining and shopping location truly sets this home apart.
This is a rare chance to enjoy classic architecture and modern living in one of LA's most prestigious neighborhoods.
Schedule your tour today and make this stunning space your next home!
Condo for rent
$2,975/mo
131 N Gale Dr APT 2B, Beverly Hills, CA 90211
1beds
964sqft
Price may not include required fees and charges.
Condo
Available now
Cats, small dogs OK
Central air
Common area laundry
1 Attached garage space parking
Central
What's special
Private balconyNew carpetUpgraded showerOpen floor planRemodeled bathroomLight-filled bedroomRecessed lighting
- 107 days
- on Zillow |
- -- |
- -- |
Travel times
Facts & features
Interior
Bedrooms & bathrooms
- Bedrooms: 1
- Bathrooms: 1
- Full bathrooms: 1
Heating
- Central
Cooling
- Central Air
Appliances
- Included: Dishwasher, Disposal, Microwave, Range, Refrigerator
- Laundry: Common Area, Shared
Features
- All Bedrooms Down, Balcony, Unfurnished
- Flooring: Laminate
Interior area
- Total interior livable area: 964 sqft
Property
Parking
- Total spaces: 1
- Parking features: Assigned, Attached, Covered
- Has attached garage: Yes
- Details: Contact manager
Features
- Stories: 1
- Exterior features: Contact manager
- Has view: Yes
- View description: Contact manager
Construction
Type & style
- Home type: Condo
- Property subtype: Condo
Condition
- Year built: 1962
Building
Management
- Pets allowed: Yes
Community & HOA
Location
- Region: Beverly Hills
Financial & listing details
- Lease term: 12 Months
Price history
| Date | Event | Price |
|---|---|---|
| 6/26/2025 | Price change | $2,975-2.5%$3/sqft |
Source: CRMLS #SR25071783 | ||
| 5/20/2025 | Price change | $3,050-1.6%$3/sqft |
Source: CRMLS #SR25071783 | ||
| 4/22/2025 | Price change | $3,100-4.6%$3/sqft |
Source: CRMLS #SR25071783 | ||
| 4/3/2025 | Listed for rent | $3,250$3/sqft |
Source: CRMLS #SR25071783 | ||
![[object Object]](https://photos.zillowstatic.com/fp/64e999f3460b453c24a10369d1e3ae8a-p_i.jpg)
