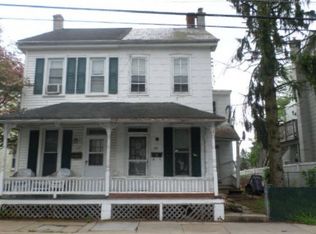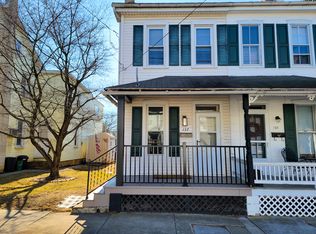Sold for $335,000
$335,000
131 N Cedar St, Lititz, PA 17543
3beds
1,669sqft
Single Family Residence
Built in 1900
7,405 Square Feet Lot
$340,200 Zestimate®
$201/sqft
$2,372 Estimated rent
Home value
$340,200
$323,000 - $361,000
$2,372/mo
Zestimate® history
Loading...
Owner options
Explore your selling options
What's special
Welcome to 131 N Cedar Street, Lititz! This charming, well-kept older home features a kitchen with tile backsplash, dishwasher, island and gas range, in addition to a formal dining room, living room, den, full bath, and laundry/mud room on the main floor. The upper level offers three bedrooms, a second kitchen (with separate outside entrance), and a second full bath with a tub/shower combo. A partially finished walk-up attic - with two sections - offers additional space for storage, including cubbies under the eaves, but could also be finished as an office, playroom, or craft room. Enjoy a glass of lemonade or sweet tea on the large, covered porch with recessed, dimmable-lighting, vinyl railings, a ceiling fan, and a porch swing. Relax in the spacious fenced-in backyard with brick patio area - featuring retractable canopy - which add plenty of space for outdoor meals and entertaining. Or, exercise your green thumb with plenty of yard space for a huge garden. The solar, motion-activated post lighting offers some evening outdoor charm as well as visibility to access the shed, and 5 off-street parking spaces, including a one-car detached garage and one-car carport, which can be accessed by the alley out back. And, if you feel like exploring, just a few blocks away you can enjoy the charming town of Lititz with well-known landmarks like the Wilbur Chocolate Company, Sturgis Pretzel, and Lititz Springs Park, in addition to a multitude of quaint shops and eateries! Additional features of the home include replacement windows, wood trim, a newer hot water heater, an electric water conditioner, and economical natural gas heat. Included with the sale are the following items: Kitchen Island, Main Kitchen Refrigerator, 2nd Kitchen Refrigerator, TV in Kitchen, Porch Swing, and Washing Machine. Come view this lovely home today!
Zillow last checked: 8 hours ago
Listing updated: November 03, 2025 at 01:55am
Listed by:
Katina Musser 717-314-0620,
RE/MAX Pinnacle
Bought with:
Lyndsay Evans, RS366052
RE/MAX Pinnacle
Source: Bright MLS,MLS#: PALA2075950
Facts & features
Interior
Bedrooms & bathrooms
- Bedrooms: 3
- Bathrooms: 2
- Full bathrooms: 2
- Main level bathrooms: 1
Bedroom 1
- Features: Flooring - Carpet
- Level: Upper
Bedroom 2
- Features: Flooring - Carpet
- Level: Upper
Bedroom 3
- Features: Ceiling Fan(s), Flooring - HardWood
- Level: Upper
Bathroom 1
- Features: Bathroom - Stall Shower, Built-in Features, Flooring - Vinyl
- Level: Main
Bathroom 2
- Features: Bathroom - Tub Shower, Flooring - Vinyl
- Level: Upper
Den
- Features: Ceiling Fan(s), Chair Rail, Flooring - Carpet
- Level: Main
Dining room
- Features: Ceiling Fan(s), Chair Rail, Flooring - Carpet
- Level: Main
Kitchen
- Features: Chair Rail, Flooring - Vinyl, Kitchen - Gas Cooking
- Level: Main
Kitchen
- Features: Flooring - Vinyl, Kitchen - Electric Cooking
- Level: Upper
Laundry
- Features: Flooring - Vinyl
- Level: Main
Living room
- Features: Ceiling Fan(s), Chair Rail, Flooring - Carpet
- Level: Main
Heating
- Forced Air, Natural Gas
Cooling
- Ceiling Fan(s), Electric
Appliances
- Included: Dishwasher, Disposal, Oven/Range - Electric, Oven/Range - Gas, Refrigerator, Washer, Water Heater, Gas Water Heater
- Laundry: Main Level, Laundry Room
Features
- 2nd Kitchen, Attic, Bathroom - Stall Shower, Bathroom - Tub Shower, Built-in Features, Ceiling Fan(s), Chair Railings, Floor Plan - Traditional, Formal/Separate Dining Room, Kitchen Island
- Flooring: Carpet, Wood
- Windows: Replacement
- Basement: Full,Interior Entry,Unfinished
- Has fireplace: No
Interior area
- Total structure area: 1,669
- Total interior livable area: 1,669 sqft
- Finished area above ground: 1,669
- Finished area below ground: 0
Property
Parking
- Total spaces: 5
- Parking features: Garage Faces Rear, Gravel, Detached Carport, Detached, Off Street, On Street
- Garage spaces: 1
- Carport spaces: 1
- Covered spaces: 2
- Has uncovered spaces: Yes
Accessibility
- Accessibility features: None
Features
- Levels: Two
- Stories: 2
- Patio & porch: Porch, Wrap Around
- Exterior features: Lighting, Sidewalks
- Pool features: None
- Fencing: Vinyl,Back Yard
Lot
- Size: 7,405 sqft
- Features: Level, Not In Development, Rear Yard
Details
- Additional structures: Above Grade, Below Grade
- Parcel number: 3700359400000
- Zoning: R2 - RESIDENTIAL
- Special conditions: Standard
Construction
Type & style
- Home type: SingleFamily
- Architectural style: Other
- Property subtype: Single Family Residence
Materials
- Frame, Shingle Siding
- Foundation: Stone
Condition
- Good,Average
- New construction: No
- Year built: 1900
Utilities & green energy
- Electric: Circuit Breakers
- Sewer: Public Sewer
- Water: Public
Community & neighborhood
Location
- Region: Lititz
- Subdivision: Lititz
- Municipality: LITITZ BORO
Other
Other facts
- Listing agreement: Exclusive Right To Sell
- Listing terms: Cash,Conventional
- Ownership: Fee Simple
Price history
| Date | Event | Price |
|---|---|---|
| 10/29/2025 | Sold | $335,000$201/sqft |
Source: | ||
| 9/8/2025 | Pending sale | $335,000$201/sqft |
Source: | ||
| 9/5/2025 | Listed for sale | $335,000$201/sqft |
Source: | ||
Public tax history
| Year | Property taxes | Tax assessment |
|---|---|---|
| 2025 | $3,799 +0.5% | $167,000 |
| 2024 | $3,778 +0.4% | $167,000 |
| 2023 | $3,763 +5.9% | $167,000 |
Find assessor info on the county website
Neighborhood: 17543
Nearby schools
GreatSchools rating
- 7/10Lititz El SchoolGrades: K-6Distance: 0.4 mi
- 7/10Warwick Middle SchoolGrades: 7-9Distance: 0.9 mi
- 9/10Warwick Senior High SchoolGrades: 9-12Distance: 0.7 mi
Schools provided by the listing agent
- District: Warwick
Source: Bright MLS. This data may not be complete. We recommend contacting the local school district to confirm school assignments for this home.
Get pre-qualified for a loan
At Zillow Home Loans, we can pre-qualify you in as little as 5 minutes with no impact to your credit score.An equal housing lender. NMLS #10287.
Sell for more on Zillow
Get a Zillow Showcase℠ listing at no additional cost and you could sell for .
$340,200
2% more+$6,804
With Zillow Showcase(estimated)$347,004

