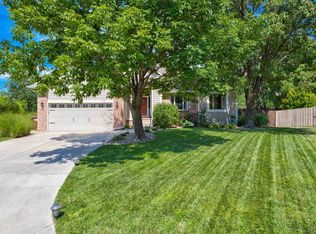Sold
Price Unknown
131 N Cardinal St, Wichita, KS 67230
4beds
2,395sqft
Single Family Onsite Built
Built in 1993
9,147.6 Square Feet Lot
$336,300 Zestimate®
$--/sqft
$2,078 Estimated rent
Home value
$336,300
$303,000 - $373,000
$2,078/mo
Zestimate® history
Loading...
Owner options
Explore your selling options
What's special
MOTIVATED SELLERS!!! OFFERING A 15K CREDIT FOR NEW WINDOWS WITH ACCEPTABLE OFFER! ANDOVER SCHOOL DISTRICT! BRAND NEW Air Conditioner installed in July of 2024!! Bring jacket to showing IT IS CHILLY!! This house is truly special! You will love the layout with two open living spaces in this home. It is a great space for hosting family gatherings and get togethers. The lower family room has a newer beautiful upgraded gas fireplace with blower, perfect for heating the home on cold winter days. Just out the back you will find a beautiful screened in porch to enjoy that early morning coffee or late night sunset. Upstairs you will find 3 large bedrooms and two large bathrooms. The 4th bedroom with two closets is just off the lowest set of stairs in the basement. Also don't miss the huge basement storage space, metal shelving remains. Other great details: The roof was replaced in 2019. The water heater is only 5 years old. Roof new in 2019. There is a lot to love about this home and we are sure you'll find it to be exceptionally comfortable and easy to call your next home! It won't last long so schedule your showing today!
Zillow last checked: 8 hours ago
Listing updated: October 04, 2024 at 08:06pm
Listed by:
Rodney Michael 785-341-6506,
Platinum Realty LLC,
Betsy Michael 316-209-6256,
Platinum Realty LLC
Source: SCKMLS,MLS#: 642468
Facts & features
Interior
Bedrooms & bathrooms
- Bedrooms: 4
- Bathrooms: 3
- Full bathrooms: 2
- 1/2 bathrooms: 1
Primary bedroom
- Description: Carpet
- Level: Upper
- Area: 240
- Dimensions: 16x15
Bedroom
- Description: Carpet
- Level: Upper
- Area: 143
- Dimensions: 13x11
Bedroom
- Description: Carpet
- Level: Upper
- Area: 121
- Dimensions: 11x11
Bedroom
- Description: Laminate - Other
- Level: Basement
- Area: 342
- Dimensions: 18x19
Family room
- Description: Carpet
- Level: Main
- Area: 429
- Dimensions: 22x19.5
Kitchen
- Description: Tile
- Level: Main
- Area: 194.25
- Dimensions: 10.5x18.5
Living room
- Description: Carpet
- Level: Main
- Area: 425.5
- Dimensions: 23x18.5
Heating
- Forced Air, Natural Gas
Cooling
- Central Air, Electric
Appliances
- Included: Dishwasher, Disposal, Refrigerator, Range
- Laundry: Main Level, 220 equipment
Features
- Ceiling Fan(s), Vaulted Ceiling(s)
- Basement: Finished
- Number of fireplaces: 1
- Fireplace features: One, Gas, Blower Fan
Interior area
- Total interior livable area: 2,395 sqft
- Finished area above ground: 2,050
- Finished area below ground: 345
Property
Parking
- Total spaces: 3
- Parking features: Attached, Garage Door Opener
- Garage spaces: 3
Features
- Levels: Quad-Level
- Patio & porch: Patio, Covered, Screened
- Exterior features: Guttering - ALL, Sprinkler System
- Fencing: Wood,Wrought Iron
Lot
- Size: 9,147 sqft
- Features: Standard
Details
- Parcel number: 0871162402301038.00
Construction
Type & style
- Home type: SingleFamily
- Architectural style: Ranch
- Property subtype: Single Family Onsite Built
Materials
- Frame w/Less than 50% Mas
- Foundation: Full, Day Light
- Roof: Composition
Condition
- Year built: 1993
Utilities & green energy
- Gas: Natural Gas Available
- Utilities for property: Sewer Available, Natural Gas Available, Public
Community & neighborhood
Location
- Region: Wichita
- Subdivision: SHADYBROOK MEADOWS
HOA & financial
HOA
- Has HOA: Yes
- HOA fee: $300 annually
- Services included: Gen. Upkeep for Common Ar
Other
Other facts
- Ownership: Individual
- Road surface type: Paved
Price history
Price history is unavailable.
Public tax history
| Year | Property taxes | Tax assessment |
|---|---|---|
| 2024 | $3,944 +7.3% | $32,016 +10% |
| 2023 | $3,675 +8.8% | $29,107 |
| 2022 | $3,377 +1.1% | -- |
Find assessor info on the county website
Neighborhood: 67230
Nearby schools
GreatSchools rating
- 7/10Meadowlark Elementary SchoolGrades: K-5Distance: 1.6 mi
- 8/10Andover Central Middle SchoolGrades: 6-8Distance: 2.5 mi
- 8/10Andover Central High SchoolGrades: 9-12Distance: 2.3 mi
Schools provided by the listing agent
- Elementary: Meadowlark
- Middle: Andover Central
- High: Andover Central
Source: SCKMLS. This data may not be complete. We recommend contacting the local school district to confirm school assignments for this home.
