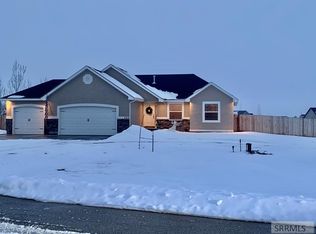Sold
Price Unknown
131 N 3736 E, Rigby, ID 83442
7beds
3,952sqft
SingleFamily
Built in 2008
1 Acres Lot
$626,700 Zestimate®
$--/sqft
$3,036 Estimated rent
Home value
$626,700
Estimated sales range
Not available
$3,036/mo
Zestimate® history
Loading...
Owner options
Explore your selling options
What's special
This 3,952 square foot home is located in Terrace Hills subdivision at the end of a cul-de-sac. Features include 7 bedrooms, large outbuilding, 6-person hot tub, 15.6 KW solar system, wood stove, 3 car garage, patio with fire pit, large swing, RV parking, and much more!
Facts & features
Interior
Bedrooms & bathrooms
- Bedrooms: 7
- Bathrooms: 3
- Full bathrooms: 3
Heating
- Forced air, Stove, Gas, Solar, Wood / Pellet
Cooling
- Central, Solar
Appliances
- Included: Dishwasher, Dryer, Freezer, Garbage disposal, Microwave, Range / Oven, Refrigerator, Washer
Features
- Flooring: Tile, Carpet, Laminate
- Basement: Finished
- Has fireplace: Yes
Interior area
- Total interior livable area: 3,952 sqft
Property
Parking
- Total spaces: 10
- Parking features: Garage - Attached, Garage - Detached, Off-street
Features
- Exterior features: Stone, Stucco, Vinyl
- Has spa: Yes
- Has view: Yes
- View description: Mountain
Lot
- Size: 1 Acres
Details
- Parcel number: RP006990020390
Construction
Type & style
- Home type: SingleFamily
Materials
- Roof: Composition
Condition
- Year built: 2008
Community & neighborhood
Location
- Region: Rigby
Price history
| Date | Event | Price |
|---|---|---|
| 8/6/2025 | Sold | -- |
Source: Agent Provided Report a problem | ||
| 7/18/2025 | Pending sale | $649,900$164/sqft |
Source: | ||
| 6/26/2025 | Price change | $649,900-2.3%$164/sqft |
Source: | ||
| 6/20/2025 | Listed for sale | $664,900$168/sqft |
Source: | ||
| 5/16/2025 | Pending sale | $664,900$168/sqft |
Source: | ||
Public tax history
| Year | Property taxes | Tax assessment |
|---|---|---|
| 2024 | $2,097 -10.8% | $587,950 -4.6% |
| 2023 | $2,351 -18% | $616,562 +12.7% |
| 2022 | $2,869 +0.1% | $547,215 +26.8% |
Find assessor info on the county website
Neighborhood: 83442
Nearby schools
GreatSchools rating
- 6/10Jefferson Elementary SchoolGrades: K-5Distance: 1.8 mi
- 8/10Rigby Middle SchoolGrades: 6-8Distance: 1.8 mi
- 5/10Rigby Senior High SchoolGrades: 9-12Distance: 1.8 mi
Schools provided by the listing agent
- Elementary: SOUTH FORK
- Middle: RIGBY 251JH
- High: RIGBY 251HS
Source: The MLS. This data may not be complete. We recommend contacting the local school district to confirm school assignments for this home.
