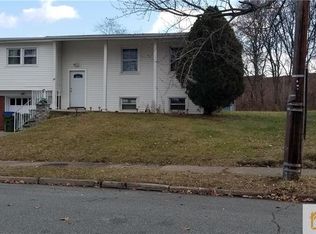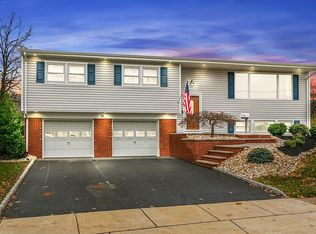Spacious 4 bdrm, 1 1/2 bath bilevel located on culdesac in Fords! Well maintained, great price approved by the bank. Buyer responsible for C of O. THIS PROPERTY IS SUBJECT TO THIRD PARTY APPROVAL.HOME IS BEING SOLD IN AS-IS, WHERE- IS CONDITION WITH NO WARRANTIES EXPRESSED OR IMPLIED. INSPECTIONS ARE FOR INFORMATIONAL PURPOSES ONLY. THERE IS A 3% OR $10,000 (WHICHEVER IS GREATER) SHORT SALE FEE PAID BY BUYER. BUYER WILL BE RESPONSIBLE FOR ALL FHA, VA OR LENDER REPAIRS NEEDED FOR FINANCING IF REQUIRED. PLEASE NOTE IF THE TOWN REQUIRES A CERTIFICATE OF OCCUPANCY, THIS WILL BE THE BUYERS RESPONSIBILITY. ALL CONTRACTS MUST BE WET SIGNATURES, BANK WILL NOT ACCEPT DIGITAL SIGNATURES.
This property is off market, which means it's not currently listed for sale or rent on Zillow. This may be different from what's available on other websites or public sources.

