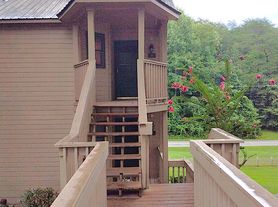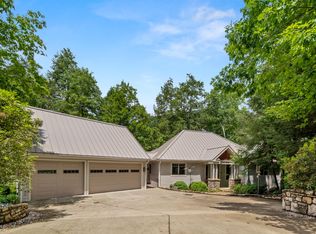This beautiful log home located just off Conner Road features a true log home feel with wood beams, beautiful hardwood floors, high ceilings, large windows, and a spectacular stone fireplace in the main level bedroom. Spending time on the covered front porch enjoying the views and cool evenings or morning coffee will be one of your favorite things about this log home. Once inside, you'll find a stunning living room with vaulted ceilings plus an open loft that can serve as a 2nd living area, game area, or home office. You'll love the soaking tub in the upstairs bath plus the stained glass window in the upstairs bedroom. Home is located on 6.53 acres. This is a Furnished Rental.
Renter is responsible for all utilities.
House for rent
Accepts Zillow applications
$1,900/mo
131 Mountain Ridge Dr, Lake Lure, NC 28746
2beds
1,080sqft
Price may not include required fees and charges.
Single family residence
Available Wed Nov 12 2025
Small dogs OK
Central air
In unit laundry
Off street parking
Heat pump
What's special
Spectacular stone fireplaceHigh ceilingsOpen loftCovered front porchVaulted ceilingsBeautiful hardwood floorsLarge windows
- 9 hours |
- -- |
- -- |
Travel times
Facts & features
Interior
Bedrooms & bathrooms
- Bedrooms: 2
- Bathrooms: 2
- Full bathrooms: 1
- 1/2 bathrooms: 1
Heating
- Heat Pump
Cooling
- Central Air
Appliances
- Included: Dryer, Microwave, Oven, Refrigerator, Washer
- Laundry: In Unit
Features
- Flooring: Carpet, Hardwood, Tile
- Furnished: Yes
Interior area
- Total interior livable area: 1,080 sqft
Property
Parking
- Parking features: Off Street
- Details: Contact manager
Features
- Exterior features: No Utilities included in rent
Details
- Parcel number: 1627955
Construction
Type & style
- Home type: SingleFamily
- Property subtype: Single Family Residence
Community & HOA
Location
- Region: Lake Lure
Financial & listing details
- Lease term: 1 Year
Price history
| Date | Event | Price |
|---|---|---|
| 11/7/2025 | Listed for rent | $1,900$2/sqft |
Source: Zillow Rentals | ||
| 8/27/2025 | Listing removed | $1,900$2/sqft |
Source: Zillow Rentals | ||
| 7/27/2025 | Listed for rent | $1,900$2/sqft |
Source: Zillow Rentals | ||
| 7/19/2025 | Listing removed | $439,000$406/sqft |
Source: | ||
| 4/14/2025 | Listed for sale | $439,000+24%$406/sqft |
Source: | ||

