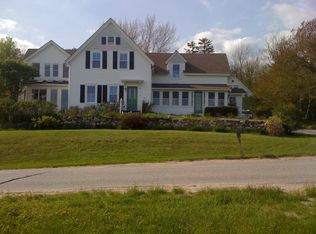Closed
$974,000
131 Mountain Road, Blue Hill, ME 04614
3beds
2,441sqft
Single Family Residence
Built in 1996
5.9 Acres Lot
$932,900 Zestimate®
$399/sqft
$2,962 Estimated rent
Home value
$932,900
$886,000 - $980,000
$2,962/mo
Zestimate® history
Loading...
Owner options
Explore your selling options
What's special
Designed by architect William McHenry, and built by Jon D. Woodward and Sons in 1996, 131 Mountain Road is a beautiful house on the side of Blue Hill mountain with a lovely distant view of Blue Hill Bay and many islands. The house design reflects the practical vernacular architecture of the 1800's farmhouses so beloved in New England. The owners expanded the original house to three bedrooms with three baths and added a three-season screened and glass sunroom with an ipe wood floor. The renovations paid particular attention to matching the fine woodworking details throughout the house. There is central air-conditioning with heat pump technology that also supplements the oil fired hot air furnace and wood burning fireplace for heating. Both the air-conditioning unit and furnace were installed in 2017. The house was completely reroofed in 2017 with added ice and water shield. Flagstone patio areas in front and back extend the summertime entertaining space. An attached garage and extra carport provide good vehicle storage space with direct entry to the house through a mudroom for comfortable winter living. The upstairs space in the garage could be built into additional living or studio space. A security system provides added reassurance when the owners are away. The 4.8 acre lot across the road adjoins Blue Hill Heritage Trust conservation land and holds many possibilities for a guest house or studio as well as protecting the view to the water. In addition to being able to walk out of this house to hike Blue Hill mountain, Main Street in Blue Hill with the library, post office, stores, banks, and restaurants, is only 1.5 miles away.
Zillow last checked: 8 hours ago
Listing updated: October 17, 2025 at 06:36am
Listed by:
Legacy Properties Sotheby's International Realty
Bought with:
The Christopher Group, LLC
Source: Maine Listings,MLS#: 1633015
Facts & features
Interior
Bedrooms & bathrooms
- Bedrooms: 3
- Bathrooms: 3
- Full bathrooms: 3
Primary bedroom
- Features: Built-in Features, Closet
- Level: Second
Bedroom 1
- Features: Built-in Features, Closet, Full Bath
- Level: First
Bedroom 2
- Features: Closet, Full Bath
- Level: Second
Dining room
- Features: Dining Area
- Level: First
Kitchen
- Features: Eat-in Kitchen, Kitchen Island
- Level: First
Laundry
- Features: Built-in Features
- Level: Second
Library
- Features: Built-in Features, Skylight
- Level: Second
Living room
- Features: Built-in Features, Wood Burning Fireplace
- Level: First
Mud room
- Features: Built-in Features
- Level: First
Sunroom
- Features: Three-Season
- Level: First
Heating
- Forced Air, Heat Pump, Zoned, Wood Stove
Cooling
- Central Air
Appliances
- Included: Dishwasher, Dryer, Microwave, Gas Range, Refrigerator, Washer
- Laundry: Built-Ins
Features
- 1st Floor Bedroom, Primary Bedroom w/Bath
- Flooring: Other, Wood
- Basement: Interior Entry,Full
- Number of fireplaces: 1
Interior area
- Total structure area: 2,441
- Total interior livable area: 2,441 sqft
- Finished area above ground: 2,441
- Finished area below ground: 0
Property
Parking
- Total spaces: 1
- Parking features: Paved, 1 - 4 Spaces, Carport
- Attached garage spaces: 1
- Has carport: Yes
Features
- Has view: Yes
- View description: Scenic
- Body of water: Blue Hill Bay
Lot
- Size: 5.90 Acres
- Features: Near Town, Rural, Pasture, Rolling Slope, Landscaped, Wooded
Details
- Parcel number: BLUEM028L026
- Zoning: Residential
- Other equipment: Generator, Internet Access Available
Construction
Type & style
- Home type: SingleFamily
- Architectural style: New Englander
- Property subtype: Single Family Residence
Materials
- Wood Frame, Clapboard, Wood Siding
- Roof: Shingle
Condition
- Year built: 1996
Utilities & green energy
- Electric: Circuit Breakers, Generator Hookup
- Sewer: Private Sewer, Septic Design Available
- Water: Private, Well
- Utilities for property: Utilities On
Green energy
- Energy efficient items: Thermostat, HVAC
Community & neighborhood
Security
- Security features: Security System
Location
- Region: Blue Hill
Price history
| Date | Event | Price |
|---|---|---|
| 10/15/2025 | Sold | $974,000-0.1%$399/sqft |
Source: | ||
| 9/8/2025 | Pending sale | $975,000$399/sqft |
Source: | ||
| 8/4/2025 | Listed for sale | $975,000+124.1%$399/sqft |
Source: | ||
| 1/31/2014 | Sold | $435,000$178/sqft |
Source: | ||
Public tax history
| Year | Property taxes | Tax assessment |
|---|---|---|
| 2024 | $7,061 +21.3% | $807,000 +86.6% |
| 2023 | $5,820 +6.8% | $432,400 |
| 2022 | $5,448 +4.6% | $432,400 |
Find assessor info on the county website
Neighborhood: 04614
Nearby schools
GreatSchools rating
- 8/10Blue Hill Consolidated SchoolGrades: PK-8Distance: 1 mi

Get pre-qualified for a loan
At Zillow Home Loans, we can pre-qualify you in as little as 5 minutes with no impact to your credit score.An equal housing lender. NMLS #10287.
