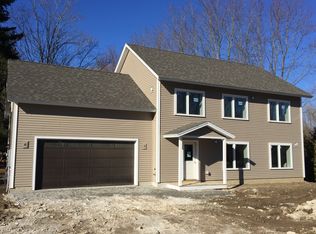Charming Cape Cod style home with 5 bedrooms, 2 1/2 baths and large basement Family room to a walkout backyard located on 1.1 sub-dividable acres within the Village of Shelburne. It also boasts an additional 2 bedroom rental apartment located above the woodworking shop and 2 of the 3 garages. This space is also perfect for a mother-in-law or small business/office space for which zoning would allow. This well maintained home is located 1 mile South of Shelburne Village on Mt Philo Road. The large flat backyard gives privacy from neighbors and has been excavated to hold a 40x80 skating rink that was loved by the family and neighbors for years. There is a wood stove in the living room, a natural gas fireplace in the basement Family room area that is all also accompanied by a 5 year old natural gas, combination Hot Water/ baseboard heating system. This home has been owned and loved by the same family for 37 years, It’s simply time to move on! Buyer Brokers are welcome we are willing to pay a 1.5% broker fee with acceptable offer. Call for a tour in person or virtual!
This property is off market, which means it's not currently listed for sale or rent on Zillow. This may be different from what's available on other websites or public sources.
