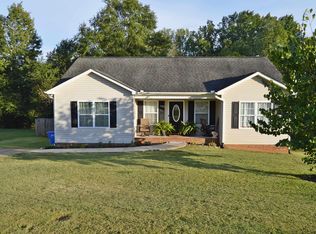QUICK CLOSING POSSIBLE! Follow the long, private driveway to your home on over 4 acres of fenced land. This beautiful home has been updated with a new kitchen and new bathroom just off the kitchen, new front door entry, windows, ceiling fans, and so much more!! Enjoy the fireplace in the kitchen while you're having breakfast or in the living room after a long day. The bonus room has new carpet and surround sound with 2 additional speakers on the deck. Sliding glass doors in the bonus room and master bedroom lead you out to the 1900 sq ft deck. Head downstairs to the huge 3+ car garage with basement and workshop. Behind the house is a 1300 sq ft barn with electricity that is perfect for horses or other animals. Walk down to the creek behind your house that flows to the Saluda Lake. Get your boat and jet skis ready! The lake is at the end of Motor Boat Club Rd where you can drop your boat in the water and head out for a day on the lake. 10 minutes to downtown Greenville and minutes to Travelers Rest and the Swamp Rabbit Trail. Bring your horses and your boat! The Seller is throwing in a 1 year home warranty at closing and there's a 1 year termite bond in place that conveys with the home.
This property is off market, which means it's not currently listed for sale or rent on Zillow. This may be different from what's available on other websites or public sources.
