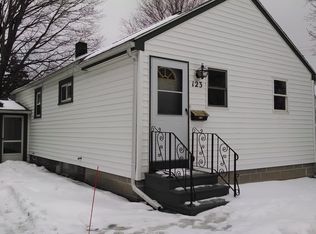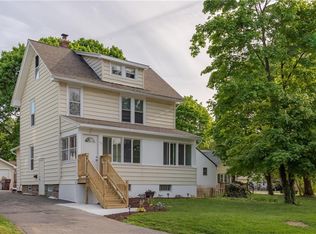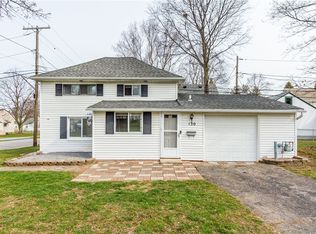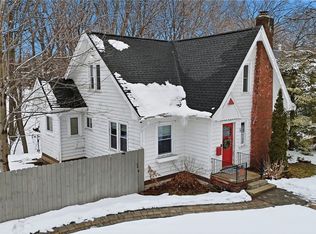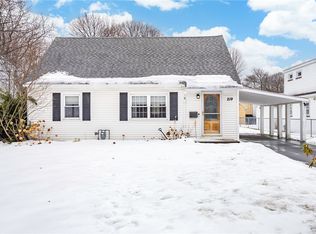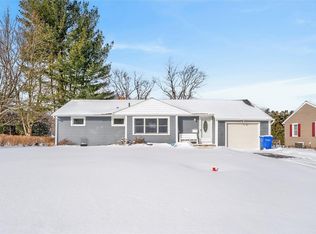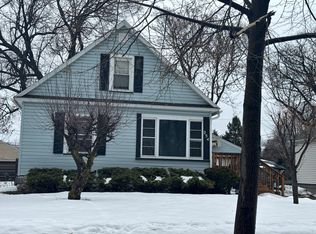Set on a generous corner lot this thoughtfully laid out home in Greece blends space, flexibility and comfort! Step inside to find a cozy living room leading you to the spacious eat-in kitchen. This kitchen offers an abundance of cabinets and counter space. From there you will conveniently find first floor laundry! Continuing on to the family room this could easily become a third bedroom if needed! Downstairs you will also find a first floor bedroom that offers the flexibility of being a home office! Upstairs you will find the second, large bedroom and the full bathroom creating a comfortable and private space. Newer flooring throughout, newer HVAC (2019) new hot water tank (2025) and tasteful updates have already been done! With its expansive yard, versatile floor plan and desirable corner lot setting this home is sure to meet your needs! All offers to be considered Monday February 2nd at 12pm.
Pending
$149,900
131 Mosley Rd, Rochester, NY 14616
2beds
908sqft
Single Family Residence
Built in 1943
5,749.92 Square Feet Lot
$-- Zestimate®
$165/sqft
$-- HOA
What's special
First floor bedroomSecond large bedroomDesirable corner lot settingFirst floor laundryExpansive yardNewer flooring throughoutGenerous corner lot
- 28 days |
- 2,373 |
- 91 |
Zillow last checked: 8 hours ago
Listing updated: February 11, 2026 at 04:08am
Listing by:
RE/MAX Plus 585-279-8200,
Ashley M. Zeiner 585-943-5102
Source: NYSAMLSs,MLS#: R1658132 Originating MLS: Rochester
Originating MLS: Rochester
Facts & features
Interior
Bedrooms & bathrooms
- Bedrooms: 2
- Bathrooms: 1
- Full bathrooms: 1
- Main level bedrooms: 1
Heating
- Gas, Forced Air
Appliances
- Included: Dryer, Electric Oven, Electric Range, Gas Water Heater, Refrigerator, Washer
- Laundry: Main Level
Features
- Eat-in Kitchen, Separate/Formal Living Room, Bedroom on Main Level
- Flooring: Carpet, Laminate, Tile, Varies
- Basement: Crawl Space
- Has fireplace: No
Interior area
- Total structure area: 908
- Total interior livable area: 908 sqft
Property
Parking
- Parking features: No Garage
Features
- Levels: Two
- Stories: 2
- Exterior features: Blacktop Driveway
Lot
- Size: 5,749.92 Square Feet
- Dimensions: 50 x 115
- Features: Rectangular, Rectangular Lot, Residential Lot
Details
- Parcel number: 2628000604800004001000
- Special conditions: Standard
Construction
Type & style
- Home type: SingleFamily
- Architectural style: Two Story
- Property subtype: Single Family Residence
Materials
- Vinyl Siding
- Foundation: Block
Condition
- Resale
- Year built: 1943
Utilities & green energy
- Sewer: Connected
- Water: Connected, Public
- Utilities for property: Sewer Connected, Water Connected
Community & HOA
Community
- Subdivision: Dewey
Location
- Region: Rochester
Financial & listing details
- Price per square foot: $165/sqft
- Tax assessed value: $71,100
- Annual tax amount: $3,657
- Date on market: 1/28/2026
- Cumulative days on market: 27 days
- Listing terms: Cash,Conventional,FHA,VA Loan
Estimated market value
Not available
Estimated sales range
Not available
Not available
Price history
Price history
| Date | Event | Price |
|---|---|---|
| 2/11/2026 | Pending sale | $149,900$165/sqft |
Source: | ||
| 2/5/2026 | Listed for sale | $149,900$165/sqft |
Source: | ||
| 2/4/2026 | Pending sale | $149,900$165/sqft |
Source: | ||
| 1/28/2026 | Listed for sale | $149,900+7.1%$165/sqft |
Source: | ||
| 6/20/2024 | Sold | $140,000+7.8%$154/sqft |
Source: | ||
| 4/30/2024 | Pending sale | $129,900$143/sqft |
Source: | ||
| 4/18/2024 | Listed for sale | $129,900+85.6%$143/sqft |
Source: | ||
| 8/3/2015 | Sold | $70,000+400%$77/sqft |
Source: Public Record Report a problem | ||
| 10/10/2014 | Sold | $14,000-78.4%$15/sqft |
Source: Public Record Report a problem | ||
| 2/14/2014 | Listing removed | $64,900$71/sqft |
Source: RE/MAX Realty Group #R240155 Report a problem | ||
| 10/22/2013 | Listed for sale | $64,900+22.5%$71/sqft |
Source: RE/MAX Realty Group #R235673 Report a problem | ||
| 4/11/2012 | Listing removed | $990$1/sqft |
Source: Nothnagle REALTORS #R176989 Report a problem | ||
| 2/23/2012 | Listed for rent | $990$1/sqft |
Source: Nothnagle REALTORS #R176989 Report a problem | ||
| 8/25/2003 | Sold | $53,000+10.4%$58/sqft |
Source: Public Record Report a problem | ||
| 4/26/1999 | Sold | $48,000$53/sqft |
Source: Public Record Report a problem | ||
Public tax history
Public tax history
| Year | Property taxes | Tax assessment |
|---|---|---|
| 2024 | -- | $71,100 |
| 2023 | -- | $71,100 +4.6% |
| 2022 | -- | $68,000 |
| 2021 | -- | $68,000 |
| 2020 | -- | $68,000 |
| 2018 | -- | $68,000 |
| 2017 | $1,663 | $68,000 |
| 2016 | -- | $68,000 +8.8% |
| 2015 | -- | $62,500 |
| 2014 | -- | $62,500 +2.5% |
| 2013 | -- | $61,000 |
| 2012 | -- | $61,000 |
| 2011 | -- | $61,000 |
| 2010 | -- | $61,000 +5.2% |
| 2009 | -- | $58,000 |
| 2007 | -- | $58,000 |
| 2006 | -- | $58,000 |
| 2005 | -- | $58,000 |
| 2004 | -- | $58,000 |
| 2003 | -- | $58,000 |
| 2002 | -- | $58,000 -11.6% |
| 2001 | -- | $65,600 |
| 2000 | -- | $65,600 |
Find assessor info on the county website
BuyAbility℠ payment
Estimated monthly payment
Boost your down payment with 6% savings match
Earn up to a 6% match & get a competitive APY with a *. Zillow has partnered with to help get you home faster.
Learn more*Terms apply. Match provided by Foyer. Account offered by Pacific West Bank, Member FDIC.Climate risks
Neighborhood: 14616
Nearby schools
GreatSchools rating
- NAEnglish Village Elementary SchoolGrades: K-2Distance: 0.3 mi
- 5/10Arcadia Middle SchoolGrades: 6-8Distance: 1.5 mi
- 6/10Arcadia High SchoolGrades: 9-12Distance: 1.5 mi
Schools provided by the listing agent
- District: Greece
Source: NYSAMLSs. This data may not be complete. We recommend contacting the local school district to confirm school assignments for this home.
