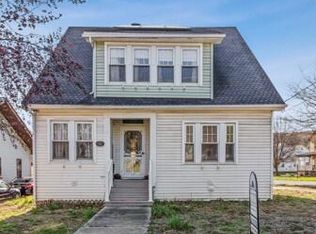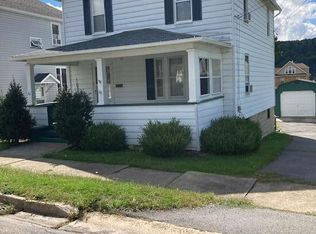Charming bungalow on Montmorenci Road. Close to all downtown services. Neat floor plan and lovely public rooms. Easy to maintain yard and roomy interior. Center Hall would make great office, den or sitting room. Walk-up attic has inside and outside entrances with kitchenette, bath, bedroom and living room. Ideal guest space. Handyman special. Your work will reward you. Property being sold 'As is, Where is.' Make an appointment today!
This property is off market, which means it's not currently listed for sale or rent on Zillow. This may be different from what's available on other websites or public sources.

