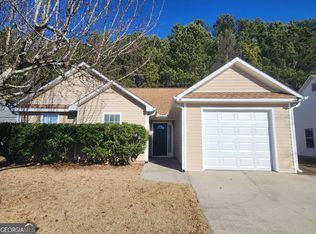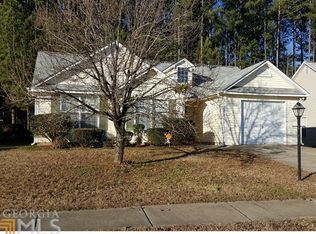Sold for $241,500
$241,500
131 Misty Ridge Trl #2, Stockbridge, GA 30281
3beds
2baths
1,228sqft
SingleFamily
Built in 1998
0.5 Acres Lot
$238,100 Zestimate®
$197/sqft
$1,675 Estimated rent
Home value
$238,100
$214,000 - $267,000
$1,675/mo
Zestimate® history
Loading...
Owner options
Explore your selling options
What's special
Wonderful first time buyer home or investor's delight. Lovely ranch style home is open and airy. Large great room with vaulted ceiling and fireplace. Kitchen with stove & dishwasher with adjacent dining area which is open to the great room. 3 bedrooms, all of which are very spacious. Master has trey ceiling. Adjacent master bath with separate shower and walk-in closet. Patio on rear of home. The community is located within 10 minutes of the interstate, schools, shopping and medical facilities. 2017-12-06
Facts & features
Interior
Bedrooms & bathrooms
- Bedrooms: 3
- Bathrooms: 2
Heating
- Forced air
Cooling
- Central
Appliances
- Included: Washer
Features
- Flooring: Tile, Carpet, Linoleum / Vinyl
- Basement: Slab/None
- Has fireplace: Yes
Interior area
- Total interior livable area: 1,228 sqft
Property
Parking
- Parking features: Off-street, Garage
Features
- Exterior features: Other
Lot
- Size: 0.50 Acres
Details
- Parcel number: S28A01055000
Construction
Type & style
- Home type: SingleFamily
Materials
- Wood
- Foundation: Slab
- Roof: Asphalt
Condition
- Year built: 1998
Community & neighborhood
Location
- Region: Stockbridge
Other
Other facts
- Class: Single Family Detached
- Sale/Rent: For Sale
- Property Type: Single Family Detached
- Basement: Slab/None
- Construction: Aluminum/Vinyl
- Heating Source: Gas
- Cooling Source: Electric
- Interior: Foyer - Entrance, Cable TV Connections, Ceilings - Vaulted, Walk-in Closet, Ceilings - Trey
- Kitchen/Breakfast: Breakfast Area
- Exterior: Deck/Patio
- Fireplace Location: In Great/Family Room
- Kitchen Equipment: Range/Oven, Dishwasher
- Lot Description: Level Lot
- Rooms: Great Room, Master On Main Level
- Laundry Type: Room
- Water/Sewer: Public Water, Sewer Connected
- Parking: Garage, Attached, 1 Car
- Construction Status: Resale
- Roof Type: Composition
- Ownership: Fee Simple
- Style: Ranch
- Equipment: Alarm - Burglar, Alarm - Smoke/Fire
- Cooling Type: Central
- Energy Related: Double Pane/Thermo
- Fireplace Type: Factory Built
- Heating Type: Central
- Laundry Location: Kitchen Area
- Stories: 1 Story
- Ownership: Fee Simple
Price history
| Date | Event | Price |
|---|---|---|
| 4/21/2025 | Sold | $241,500+154.2%$197/sqft |
Source: Public Record Report a problem | ||
| 12/15/2017 | Sold | $95,000-4.9%$77/sqft |
Source: Public Record Report a problem | ||
| 12/6/2017 | Pending sale | $99,900$81/sqft |
Source: Berkshire Hathaway HomeServices Georgia Properties - Henry County Office #8271971 Report a problem | ||
| 12/2/2017 | Price change | $99,900-9.1%$81/sqft |
Source: Berkshire Hathaway HomeServices Georgia Properties - Henry County Office #8271971 Report a problem | ||
| 11/30/2017 | Listed for sale | $109,900$89/sqft |
Source: Berkshire Hathaway HomeServices Georgia Properties - Henry County Office #8271971 Report a problem | ||
Public tax history
| Year | Property taxes | Tax assessment |
|---|---|---|
| 2024 | $3,172 -1% | $73,080 |
| 2023 | $3,203 +5.8% | $73,080 |
| 2022 | $3,026 +27.3% | $73,080 +30.4% |
Find assessor info on the county website
Neighborhood: 30281
Nearby schools
GreatSchools rating
- 4/10Smith-Barnes Elementary SchoolGrades: 4-5Distance: 0.3 mi
- 2/10Stockbridge Middle SchoolGrades: 6-8Distance: 1.7 mi
- 3/10Stockbridge High SchoolGrades: 9-12Distance: 2.5 mi
Schools provided by the listing agent
- Elementary: Smith Barnes
- Middle: Stockbridge
- High: Stockbridge / Henry / Henry County, GA
Source: The MLS. This data may not be complete. We recommend contacting the local school district to confirm school assignments for this home.
Get a cash offer in 3 minutes
Find out how much your home could sell for in as little as 3 minutes with a no-obligation cash offer.
Estimated market value$238,100
Get a cash offer in 3 minutes
Find out how much your home could sell for in as little as 3 minutes with a no-obligation cash offer.
Estimated market value
$238,100


