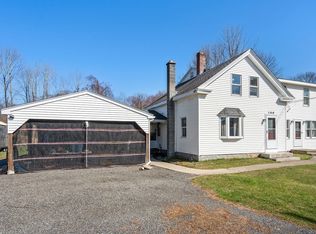Move Right into this Meticulously Maintained Expanded Cape Style Home in the heart of Beautiful Mendon. This Fully Updated 4 Bedroom, 2.5 Bath Home is a must see! Enter into the Bright & Open Concept Living & Dining Space right from the Spacious Attached Double Garage. Enjoy the Updated Kitchen, complete with Granite Counters & Energy Efficient Stainless Steel Appliances. Gleaming Hardwood Floors throughout, Newly Updated Tile/Granite Baths, Fully Finished Tiled Walk-Out Basement & Bonus Heated Back Sunroom. Large Bedrooms with Ample Storage & Second Floor Walk in Closet. Baths on each floor, Basement Laundry, New Fully Fenced in Back Yard, Newer Windows, & Brand New 2018 Eco-Friendly Water Heater. Perfectly Set Back with Wonderful Landscaping, Parking, & Curb appeal! Close to Shopping, The Mendon Town Beach, Major Routes, & The Famous Southwick Zoo.
This property is off market, which means it's not currently listed for sale or rent on Zillow. This may be different from what's available on other websites or public sources.
