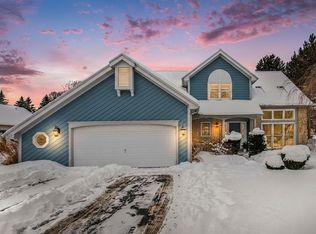Closed
$265,000
131 Mill Run Dr, Rochester, NY 14626
3beds
1,612sqft
Single Family Residence
Built in 1987
0.29 Acres Lot
$297,500 Zestimate®
$164/sqft
$2,179 Estimated rent
Home value
$297,500
$280,000 - $315,000
$2,179/mo
Zestimate® history
Loading...
Owner options
Explore your selling options
What's special
Welcome to your ideal one-floor living space! This meticulously maintained property boasts just over 1600 sq ft of comfort and convenience. Step inside to discover a seamless layout featuring 3 bedrooms, 1.5 baths, and a convenient first-floor laundry. The formal living room offers a refined ambiance, while the large updated eat-in kitchen, complete with attached family room featuring a cozy gas fireplace, is perfect for gatherings. Enjoy easy outdoor access via the kitchen's dining area, leading to a deck for relaxation & entertainment. The primary bedroom is a retreat with a walk-in closet and direct access to the main bath. A clean, dry basement offers ample storage or potential for additional living space. Plus, a large 2-car garage ensures parking and storage needs are met. Conveniently located near the expressway and shopping, this property combines comfort with convenience, making it an opportunity not to be missed! Open house Saturday, April 6th from 12-2. Delayed negotiations Sunday, 4/7 at noon.
Zillow last checked: 8 hours ago
Listing updated: June 22, 2024 at 12:50pm
Listed by:
Chelsea M Rowe 585-727-1353,
Howard Hanna
Bought with:
Jean Marie Thomas, 40TH0596208
RE/MAX Realty Group
Source: NYSAMLSs,MLS#: R1528424 Originating MLS: Rochester
Originating MLS: Rochester
Facts & features
Interior
Bedrooms & bathrooms
- Bedrooms: 3
- Bathrooms: 2
- Full bathrooms: 1
- 1/2 bathrooms: 1
- Main level bathrooms: 2
- Main level bedrooms: 3
Heating
- Gas, Forced Air
Cooling
- Central Air
Appliances
- Included: Dryer, Dishwasher, Electric Oven, Electric Range, Gas Water Heater, Microwave
- Laundry: Main Level
Features
- Eat-in Kitchen, Separate/Formal Living Room, Kitchen/Family Room Combo, Pantry, Window Treatments, Bedroom on Main Level
- Flooring: Carpet, Tile, Varies
- Windows: Drapes, Thermal Windows
- Basement: Full,Sump Pump
- Number of fireplaces: 1
Interior area
- Total structure area: 1,612
- Total interior livable area: 1,612 sqft
Property
Parking
- Total spaces: 2
- Parking features: Attached, Garage, Driveway, Garage Door Opener
- Attached garage spaces: 2
Features
- Levels: One
- Stories: 1
- Patio & porch: Deck, Open, Porch
- Exterior features: Blacktop Driveway, Deck
Lot
- Size: 0.29 Acres
- Dimensions: 85 x 147
- Features: Residential Lot
Details
- Parcel number: 2628000590300010035000
- Special conditions: Standard
Construction
Type & style
- Home type: SingleFamily
- Architectural style: Ranch
- Property subtype: Single Family Residence
Materials
- Brick, Vinyl Siding, Copper Plumbing
- Foundation: Block
- Roof: Asphalt,Shingle
Condition
- Resale
- Year built: 1987
Utilities & green energy
- Electric: Circuit Breakers
- Sewer: Connected
- Water: Connected, Public
- Utilities for property: Cable Available, High Speed Internet Available, Sewer Connected, Water Connected
Community & neighborhood
Location
- Region: Rochester
- Subdivision: Mill Run Sec I
Other
Other facts
- Listing terms: Cash,Conventional,FHA,VA Loan
Price history
| Date | Event | Price |
|---|---|---|
| 6/21/2024 | Sold | $265,000+17.8%$164/sqft |
Source: | ||
| 4/11/2024 | Pending sale | $225,000$140/sqft |
Source: | ||
| 4/8/2024 | Contingent | $225,000$140/sqft |
Source: | ||
| 4/1/2024 | Listed for sale | $225,000+28.2%$140/sqft |
Source: | ||
| 4/7/2017 | Listing removed | $175,500$109/sqft |
Source: Keller Williams - Greater Rochester #R1024613 Report a problem | ||
Public tax history
| Year | Property taxes | Tax assessment |
|---|---|---|
| 2024 | -- | $162,100 |
| 2023 | -- | $162,100 +1.3% |
| 2022 | -- | $160,000 |
Find assessor info on the county website
Neighborhood: 14626
Nearby schools
GreatSchools rating
- NAAutumn Lane Elementary SchoolGrades: PK-2Distance: 0.6 mi
- 5/10Athena Middle SchoolGrades: 6-8Distance: 1.3 mi
- 6/10Athena High SchoolGrades: 9-12Distance: 1.3 mi
Schools provided by the listing agent
- District: Greece
Source: NYSAMLSs. This data may not be complete. We recommend contacting the local school district to confirm school assignments for this home.
