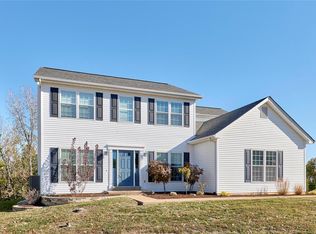Closed
Listing Provided by:
Felina Higby 314-705-2012,
STL Real Estate Pros, LLC
Bought with: MO Realty
Price Unknown
131 Meramec Ridge Dr, Fenton, MO 63026
4beds
1,985sqft
Single Family Residence
Built in 1996
10,454.4 Square Feet Lot
$451,600 Zestimate®
$--/sqft
$2,670 Estimated rent
Home value
$451,600
$411,000 - $497,000
$2,670/mo
Zestimate® history
Loading...
Owner options
Explore your selling options
What's special
This stunning 4-bedroom, 2.5-bath home has been beautifully renovated over the last 3 years. Enjoy new flooring throughout, a custom kitchen, and a luxurious master bath. The huge custom deck and atrium-style windows fill the home with natural light, making it perfect for family gatherings with formal dining space. The main floor master suite boasts a soaking tub, walk-in shower with custom tiling, and a large walk-in closet. Upstairs, three spacious bedrooms feature walk-in closets and hidden storage, with potential for a fun playroom. Freshly painted and move-in ready, the home includes a full walk-out basement, offering endless possibilities for additional living space. This home is conveniently located in desired Fenton, with shopping, food, and all the conveniences in life close by, easy access to 141 and 44. OPEN HOUSE SAT 7/13/24 1p-3p
Professional photos will be back Friday morning.
Zillow last checked: 8 hours ago
Listing updated: April 28, 2025 at 06:26pm
Listing Provided by:
Felina Higby 314-705-2012,
STL Real Estate Pros, LLC
Bought with:
Emily Brophy, 2018029508
MO Realty
Source: MARIS,MLS#: 24043414 Originating MLS: St. Charles County Association of REALTORS
Originating MLS: St. Charles County Association of REALTORS
Facts & features
Interior
Bedrooms & bathrooms
- Bedrooms: 4
- Bathrooms: 3
- Full bathrooms: 2
- 1/2 bathrooms: 1
- Main level bathrooms: 2
- Main level bedrooms: 1
Heating
- Natural Gas, Forced Air
Cooling
- Central Air, Electric
Appliances
- Included: Gas Water Heater, Disposal, Dryer, Gas Cooktop, Microwave, Range Hood, Refrigerator, Stainless Steel Appliance(s)
- Laundry: Main Level
Features
- Tub, Kitchen Island, Custom Cabinetry, Eat-in Kitchen, Solid Surface Countertop(s), Separate Dining, Vaulted Ceiling(s), Walk-In Closet(s)
- Flooring: Carpet
- Doors: Panel Door(s), Sliding Doors
- Windows: Tilt-In Windows, Window Treatments
- Basement: Full,Walk-Out Access
- Number of fireplaces: 1
- Fireplace features: Great Room
Interior area
- Total structure area: 1,985
- Total interior livable area: 1,985 sqft
- Finished area above ground: 1,985
Property
Parking
- Total spaces: 2
- Parking features: Attached, Garage
- Attached garage spaces: 2
Features
- Levels: Two
- Patio & porch: Deck, Patio
Lot
- Size: 10,454 sqft
- Dimensions: 113 x 96 x 13 x 60 x 125
- Features: Corner Lot
Details
- Parcel number: 27Q510320
- Special conditions: Standard
Construction
Type & style
- Home type: SingleFamily
- Architectural style: Traditional,Other
- Property subtype: Single Family Residence
Materials
- Brick Veneer, Vinyl Siding
Condition
- Updated/Remodeled
- New construction: No
- Year built: 1996
Utilities & green energy
- Sewer: Public Sewer
- Water: Public
- Utilities for property: Natural Gas Available
Community & neighborhood
Location
- Region: Fenton
- Subdivision: Meramec Meadows
Other
Other facts
- Listing terms: Cash,Conventional,FHA,VA Loan
- Ownership: Private
- Road surface type: Concrete
Price history
| Date | Event | Price |
|---|---|---|
| 8/7/2024 | Sold | -- |
Source: | ||
| 7/15/2024 | Pending sale | $389,900$196/sqft |
Source: | ||
| 7/12/2024 | Listed for sale | $389,900+56%$196/sqft |
Source: | ||
| 2/11/2020 | Sold | -- |
Source: | ||
| 1/27/2020 | Pending sale | $249,900$126/sqft |
Source: American Realty Group #20004584 Report a problem | ||
Public tax history
| Year | Property taxes | Tax assessment |
|---|---|---|
| 2025 | -- | $77,480 +20.5% |
| 2024 | $4,789 +0.1% | $64,280 |
| 2023 | $4,785 +9.5% | $64,280 +17.5% |
Find assessor info on the county website
Neighborhood: 63026
Nearby schools
GreatSchools rating
- 6/10Stanton Elementary SchoolGrades: K-5Distance: 1.6 mi
- 6/10Rockwood South Middle SchoolGrades: 6-8Distance: 1.7 mi
- 8/10Rockwood Summit Sr. High SchoolGrades: 9-12Distance: 1.3 mi
Schools provided by the listing agent
- Elementary: Stanton Elem.
- Middle: Rockwood South Middle
- High: Rockwood Summit Sr. High
Source: MARIS. This data may not be complete. We recommend contacting the local school district to confirm school assignments for this home.
Get a cash offer in 3 minutes
Find out how much your home could sell for in as little as 3 minutes with a no-obligation cash offer.
Estimated market value$451,600
Get a cash offer in 3 minutes
Find out how much your home could sell for in as little as 3 minutes with a no-obligation cash offer.
Estimated market value
$451,600
